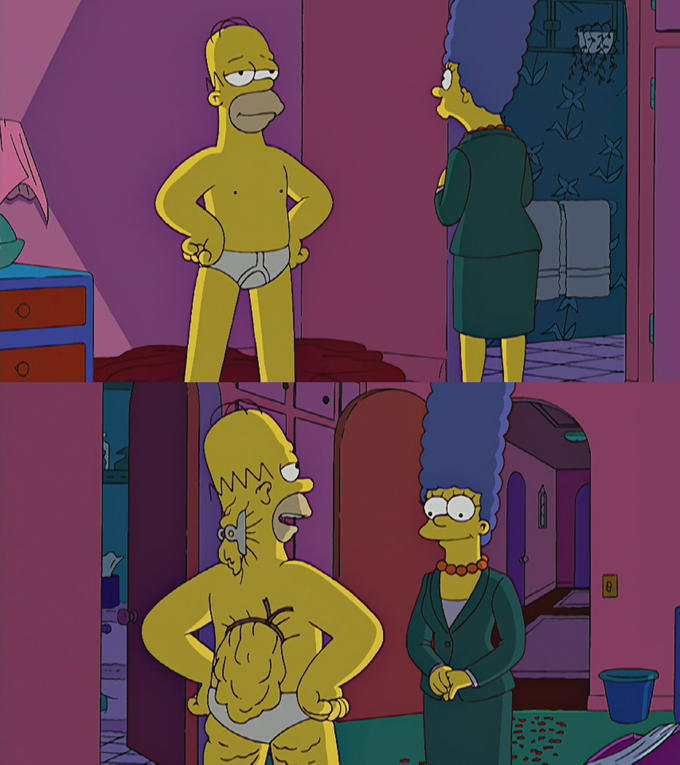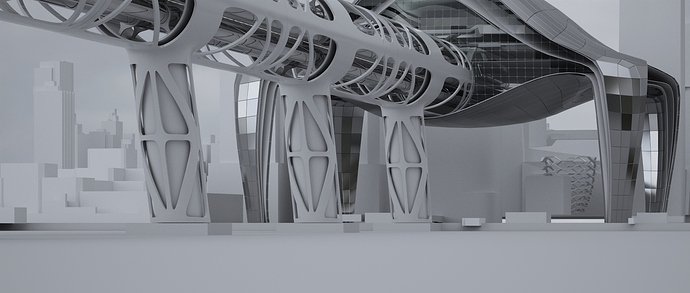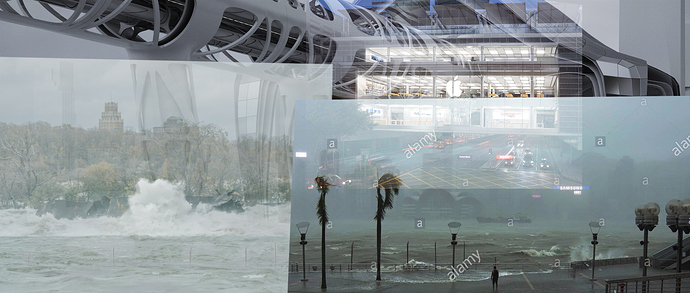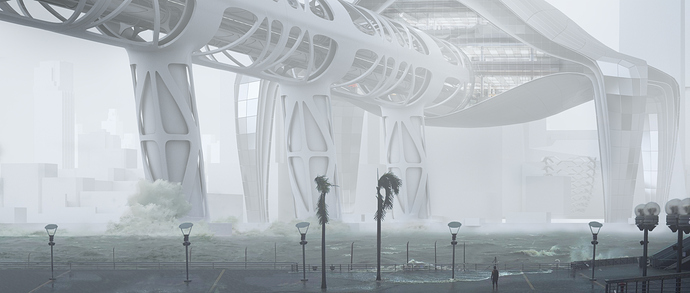Originally published at: https://www.ronenbekerman.com/?p=127508
This progress update focuses on nailing down a direction for the form. The purpose of doing this is to explore a form that is futuristic but yet doesn’t give the impression of a Sci-fi building in year 3100 AD. To do so, I have created 12 different forms with different degrees of variations, and they can be roughly divided into 3 categories: The Far Future Sci-Fi Type, The Sculpture type, and the Hybrid type.
– The Far-Future-Sci-Fi type are the ones that you would typically see in movies such as Star Trek or The Martian. I have created 8 Sci-Fi types that I know I won’t be using in the end. The reason why I spent the time in creating them is because, to know what is feasible for a design, we must first know the boundary; And to determine the boundary, we must push the design far enough in the first place.
– The Sculpture type are forms that are driven by symbolic reasons or an architectural style such as Zaha Hadid.
– The Hybrid type are forms that are inspired from the sculpture type, but added a slight treatment to the material to give a futuristic look that is completely within the reach of 2040.

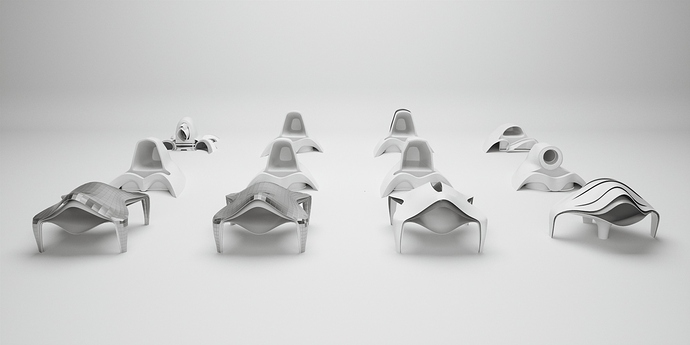
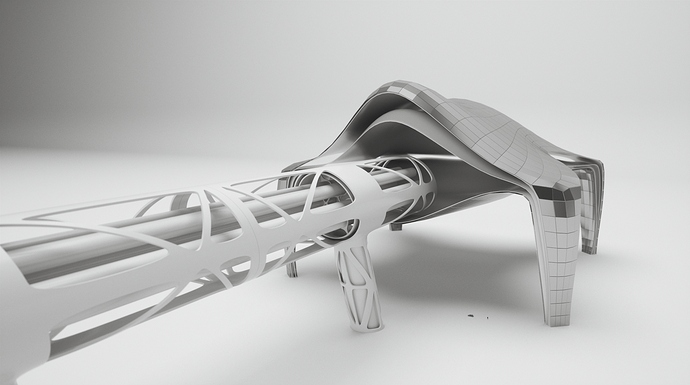
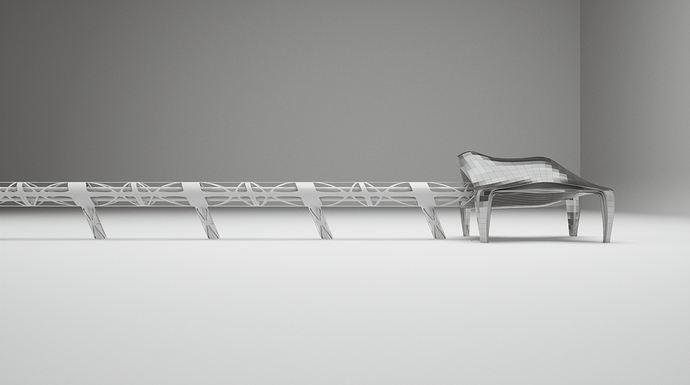
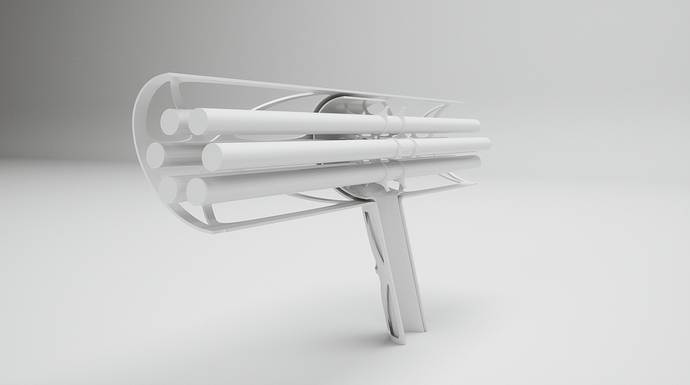
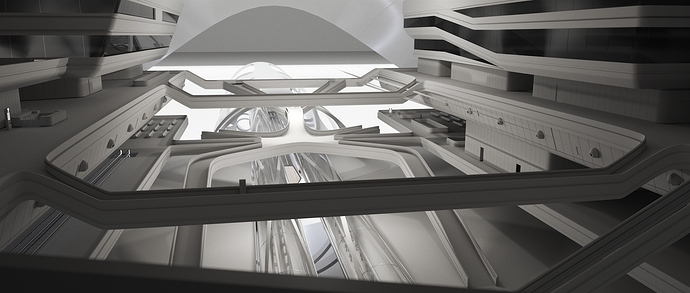
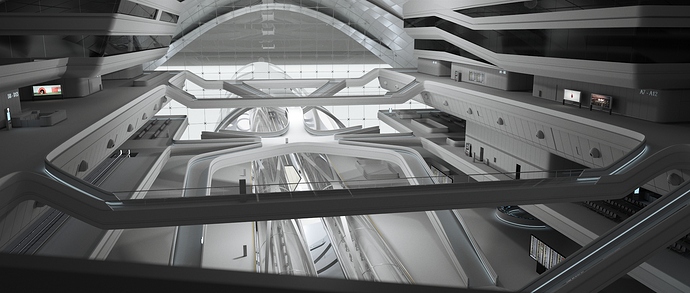
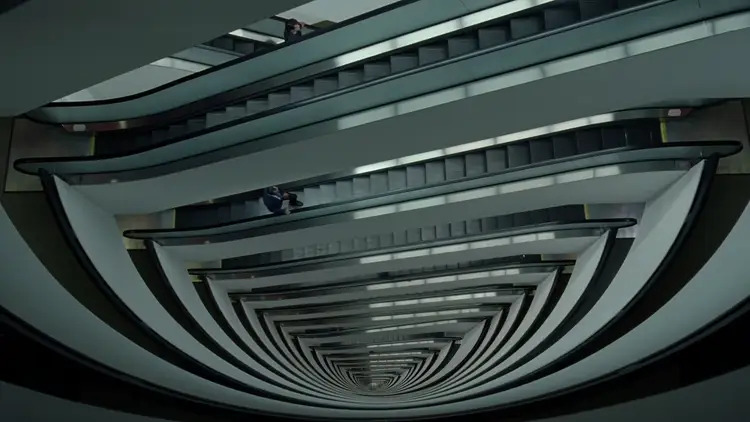
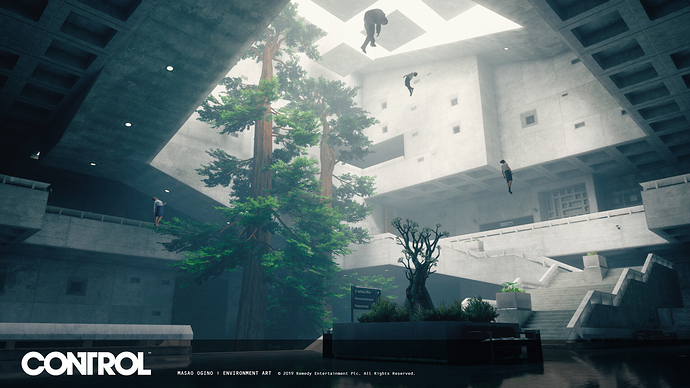
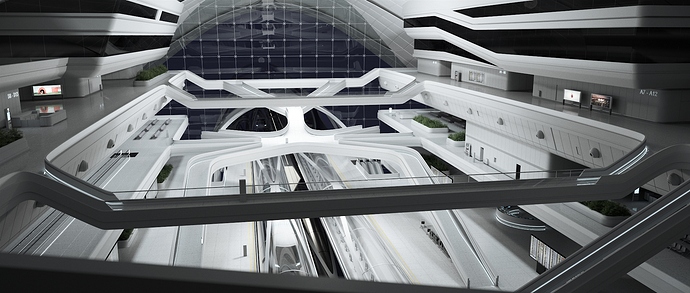
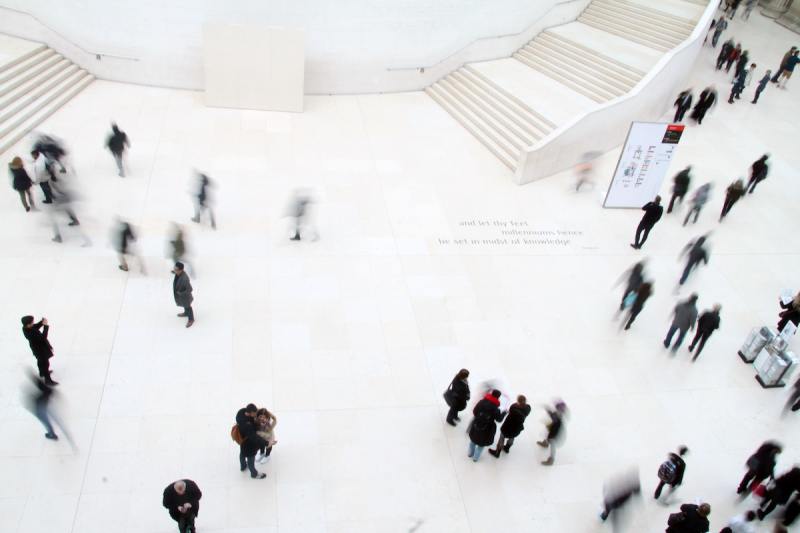




 But I’m afraid I can’t show other parts of the interior.
But I’m afraid I can’t show other parts of the interior.