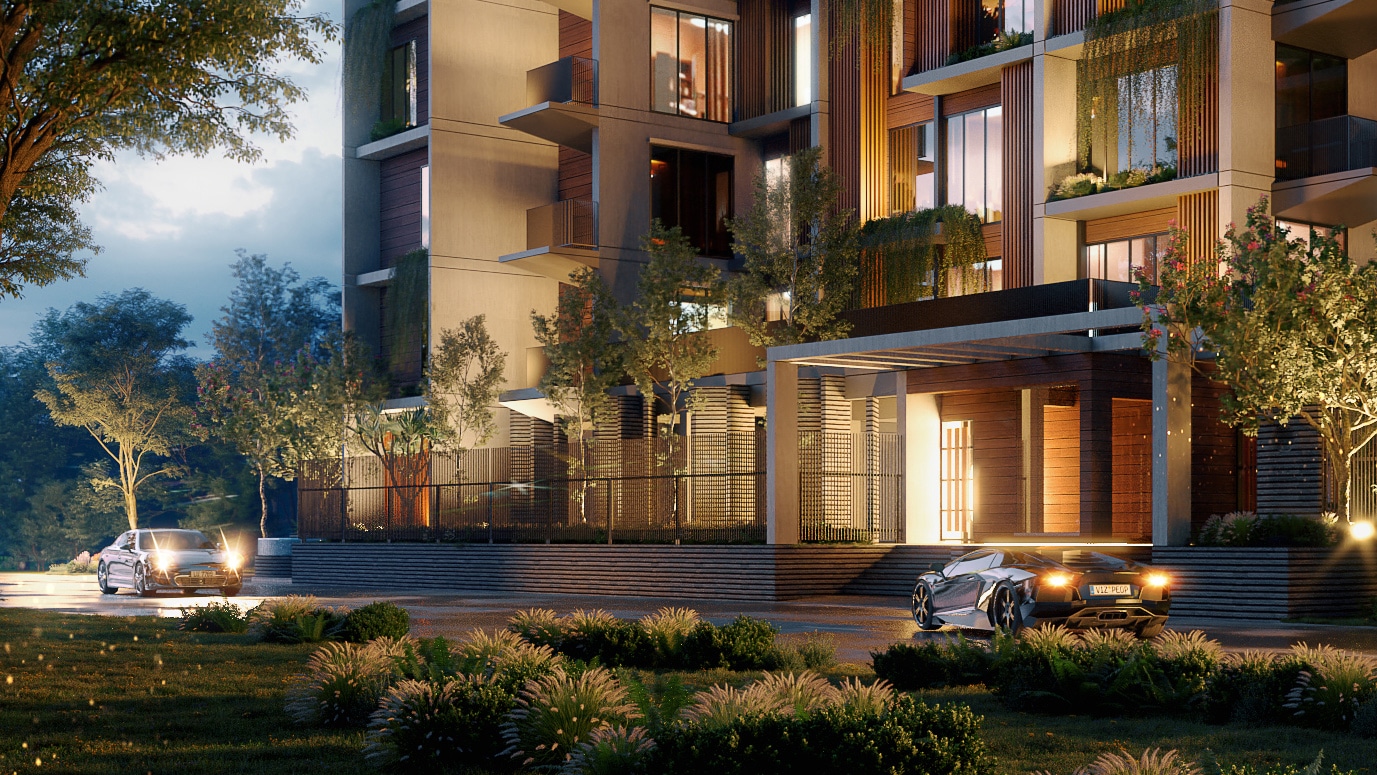Originally published at: https://www.ronenbekerman.com/showcase/rafat-kamar/
This project was designed by another consultant. The client was not happy with the old design, ask me to develop without changing the layout as the construction finished until the 7th floor.
--
Studio: MINIM / Artist: Kamal Husain
Work: Commissioned
Designer: Kamal Husain
Client: Concord Group
Software: 3dsmax,Forest Pack,Photoshop,rail-clone,RailClone,V-Ray

