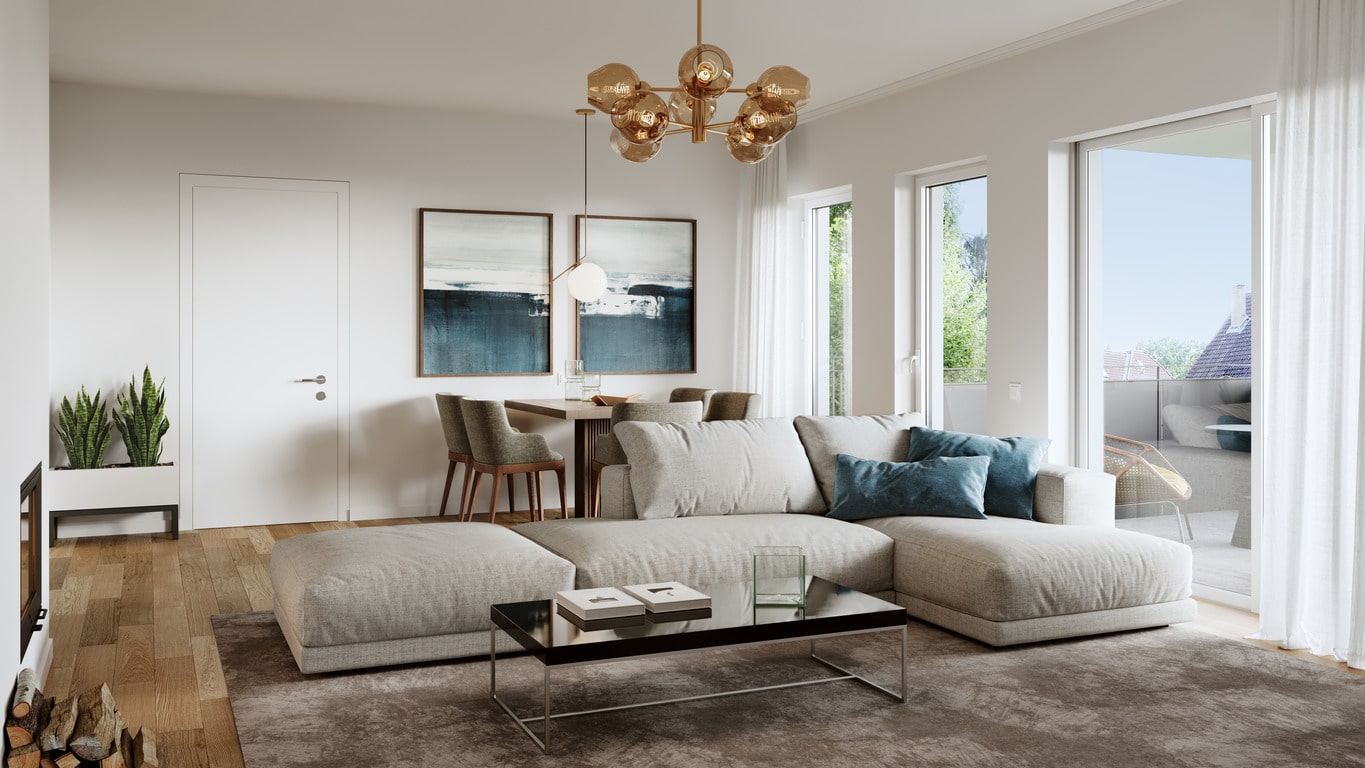Originally published at: https://www.ronenbekerman.com/showcase/interior-visualization-of-werkstrasse-aschaffenburg/
Werkstrasse Aschaffenburg is a modern residential building of four 3- and 4-room apartments under construction in a central Aschaffenburg location.
The new building project creates high-quality living spaces through sophisticated interior design concepts and the use of sustainable materials. This approach bridges the gap between nature, modernity and an urban lifestyle.
Our interior visualization enables customers to get a precise idea of how it feels to live here. It lets them develop their own visions of the space and imagine a home in which they can feel completely comfortable as a single, couple or family.
Customer: BlueHill Estate Group
Implementation time of the project (1 picture): 7 days
MORE INFORMATION ABOUT OUR WORKS YOU CAN FIND ON
https://render-vision.com/type/interior-visualization-services/
--
Studio: N/A / Artist: Render Vision
Work: Personal Project
Designer: N/A .
Client: N/A .
Location: Germany Germany

