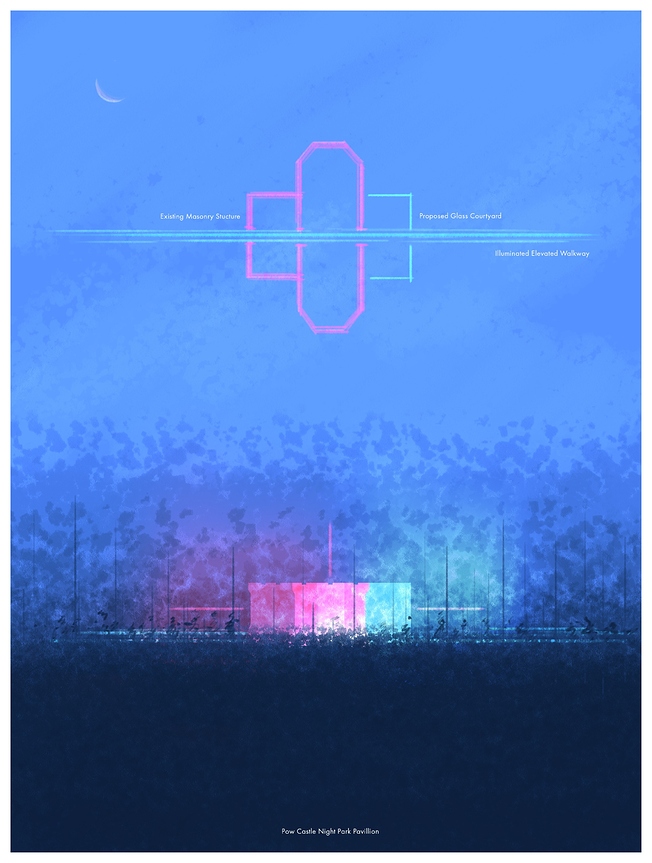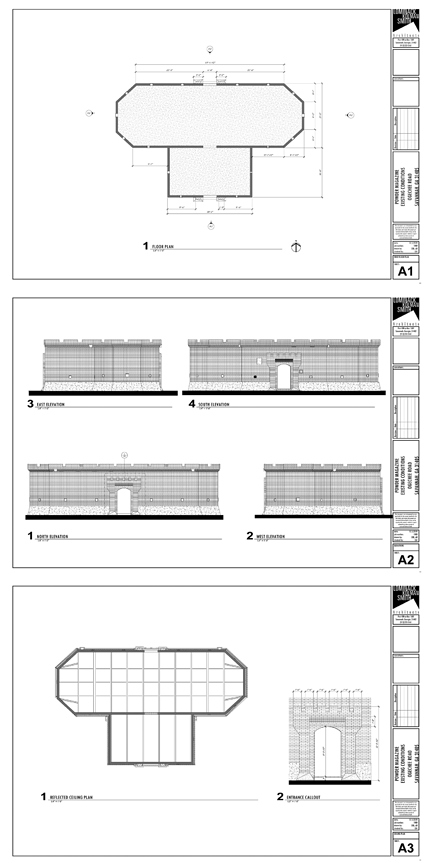Originally published at: https://www.ronenbekerman.com/?p=134843
Pow Castle
Official name: Savannah Powder Magazine
Built: 1898
Abandoned: 1963
Architects: Alfred S. Eichberg and Hyman Witcover
Location: Savannah, GA
Size: 1,700ft² (158m²)
Original Use: Storage of municipal dynamite
Pow Castle is a small, 123-year-old castle-like structure hidden within the woods of Savannah. Its original purpose was quite simple: to store the city’s supply of dynamite safely away from populated areas. It has been abandoned and vacant for nearly half its life.
In terms of adaptability, the windowless, 18in-thick (46cm) brick-walled structure is imposing and intimidating! Converting this building will demand thoughtful consideration. My proposal is to explore the use of light to transform Pow Castle and its 15-acre wooded site into an after-dark illuminated nature park.
In terms of visualization, I’m hopeful that the small scale will allow me to more fully investigate site design and materiality details.
Looking forward to this competition and seeing what everyone dreams up!




