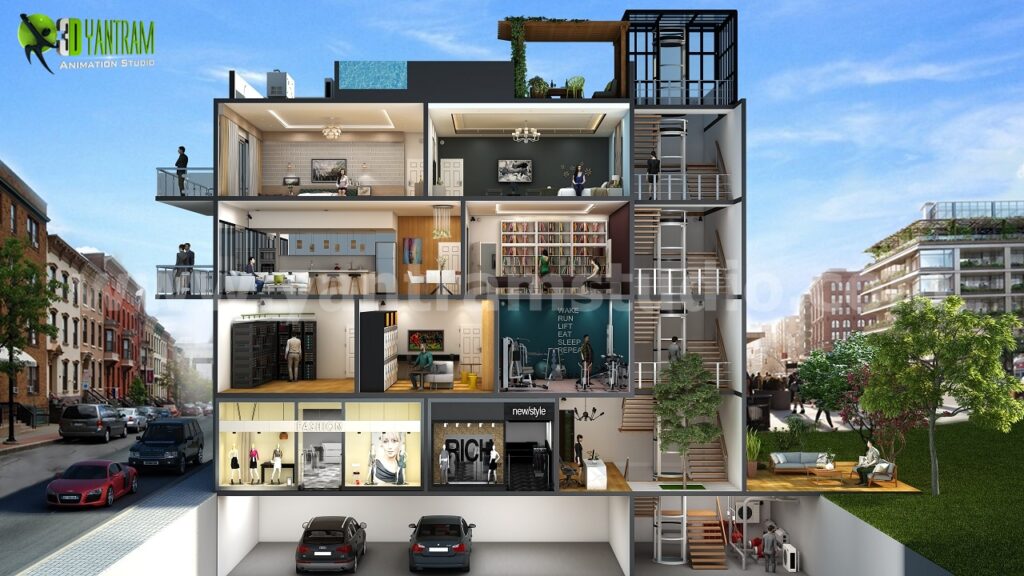Originally published at: https://www.ronenbekerman.com/showcase/3d-dollhouse-view-of-multi-family-house-in-denton-texas-by-3d-architectural-visualisation-studio/
This 3D Dollhouse View of a Multi-Family House in Denton, Texas was produced by the 3d architectural visualisation studio. The aim of the studio is to provide 3D renders that help people to understand the space in which they live.
The 3D renderings that the studio produces are used by architects, interior designers, and homeowners to help them plan and design their spaces. The Dollhouse View of the Multi-Family House in Denton, Texas is an excellent example of the studio’s work.
The Dollhouse View is a great view for understanding the layout of the house and the way in which the space is used. It is also a great way to see the potential of the space and to imagine how it could be used in the future.
For More Visit: https://www.yantramstudio.com/3d-floor-plan.html
--
Studio: Yantram 3D Architectural Visualisation Studio / Artist: Yantram Architectural Rendering Studio
Work: Personal Project
Designer: N/A .
Client: N/A .
Location: United States United States

