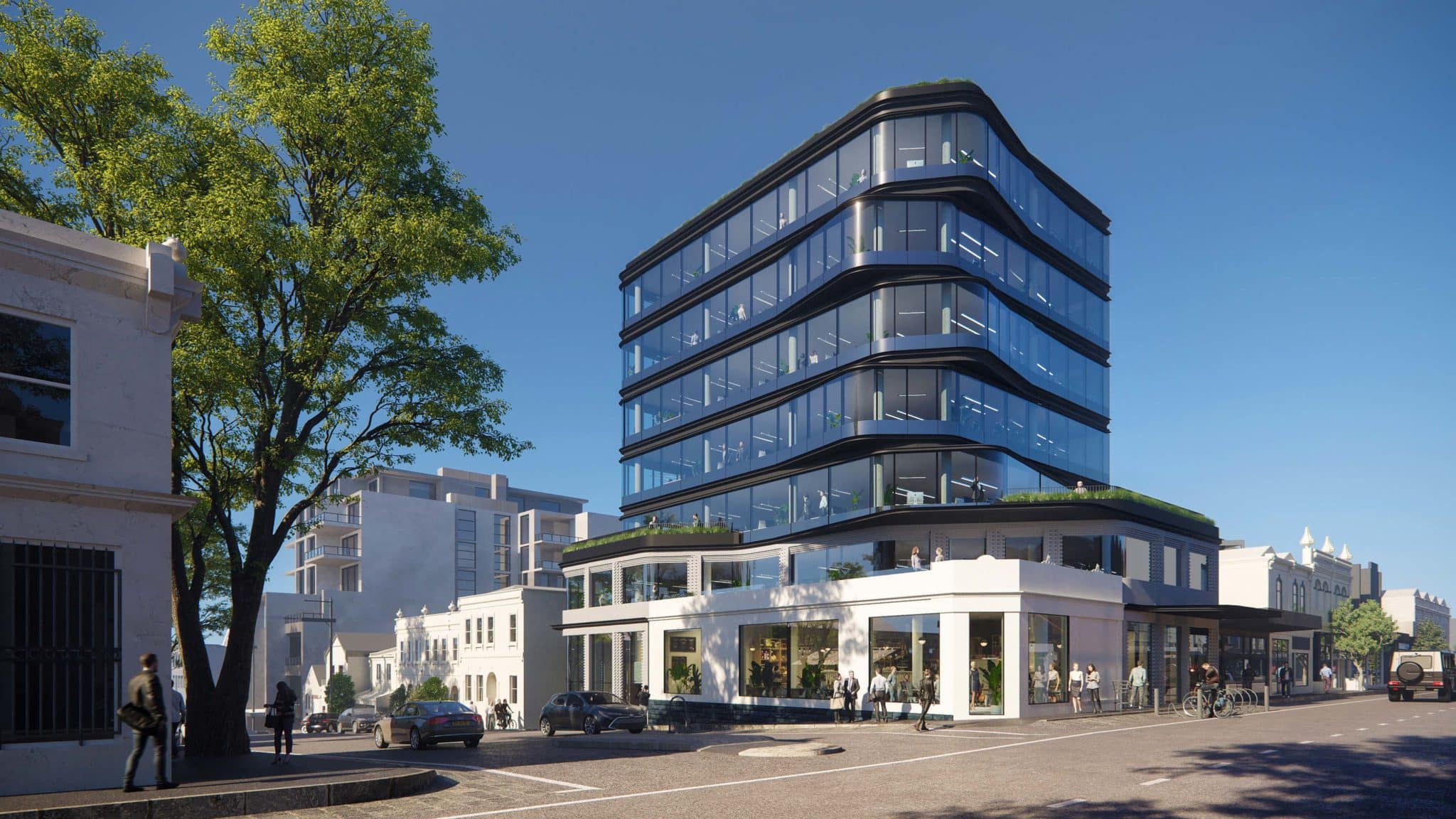Originally published at: https://www.ronenbekerman.com/showcase/3d-exterior-visualization-of-a-renovated-building-in-collingwood/
This time our team has worked on the 3d visualization of a renovated commercial building in Collingwood, Australia. The authors have an audacious goal of reshaping the urban cityscape while keeping its authentic appearance. 3D renderings we created for XO Projects architects highlight the core concept of renovation: two parts of the building, the old and the modern, make up a harmonious whole where they mutually reinforce each other without mixing.
--
Studio: N/A / Artist: Lunas Visualization
Work: Commissioned Project
Designer: N/A .
Client: N/A .
Location: Australia Australia

