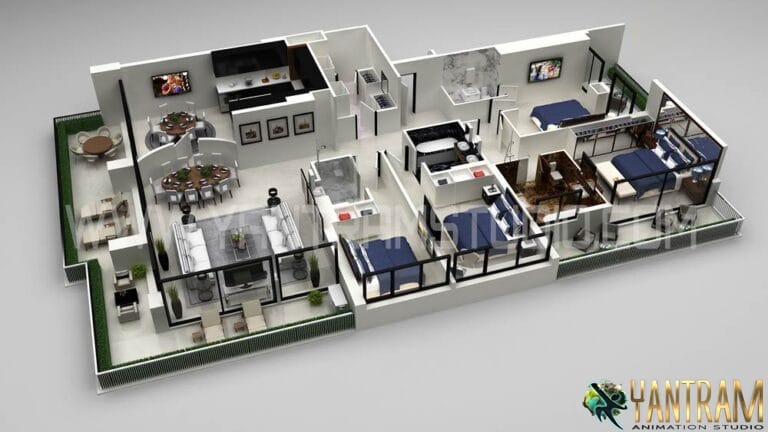Originally published at: https://www.ronenbekerman.com/showcase/3d-floor-plan-creator-designs-a-house-in-miami/
3D Floor Plan Creator in Miami created an innovative 3D Floor Plan of a house. This particular 3D Floor Plan design is unique and modern; a house in Miami like this can be very useful if it’s for investment. 3D Floor Plan services are very effective in creating illustrations for marketing as well as explaining purposes. Yantram 3D’s professional team shares ideas and uses the finest software to generate sterling quality 3D Floor Plans for our clients. 3d floor plan rendering is important to understand the structure of the interior, the position of the furniture, and the working of the doors.
The 3D Floor Plan has 4 bedrooms with attached bathrooms, 1 large balcony, and 1 medium balcony. There are 2 dining tables; one can be accessed from the kitchen directly; another one is in front of the living room, and the laundry room is behind the wall of the kitchen. The main bedroom is very luxurious and has the biggest bathroom in the house. 3D Floor Plan Design is crucial in the construction of any building or property, and Yantram 3D Floor Plan creator supports you in this necessary procedure.
For More Visit: https://www.yantramstudio.com/3d-floor-plan.html
--
Studio: Yantram Architectural Design Studio / Artist: Yantram Architectural Rendering Studio
Work: Personal Project
Designer: N/A .
Client: N/A .
Location: United States United States

