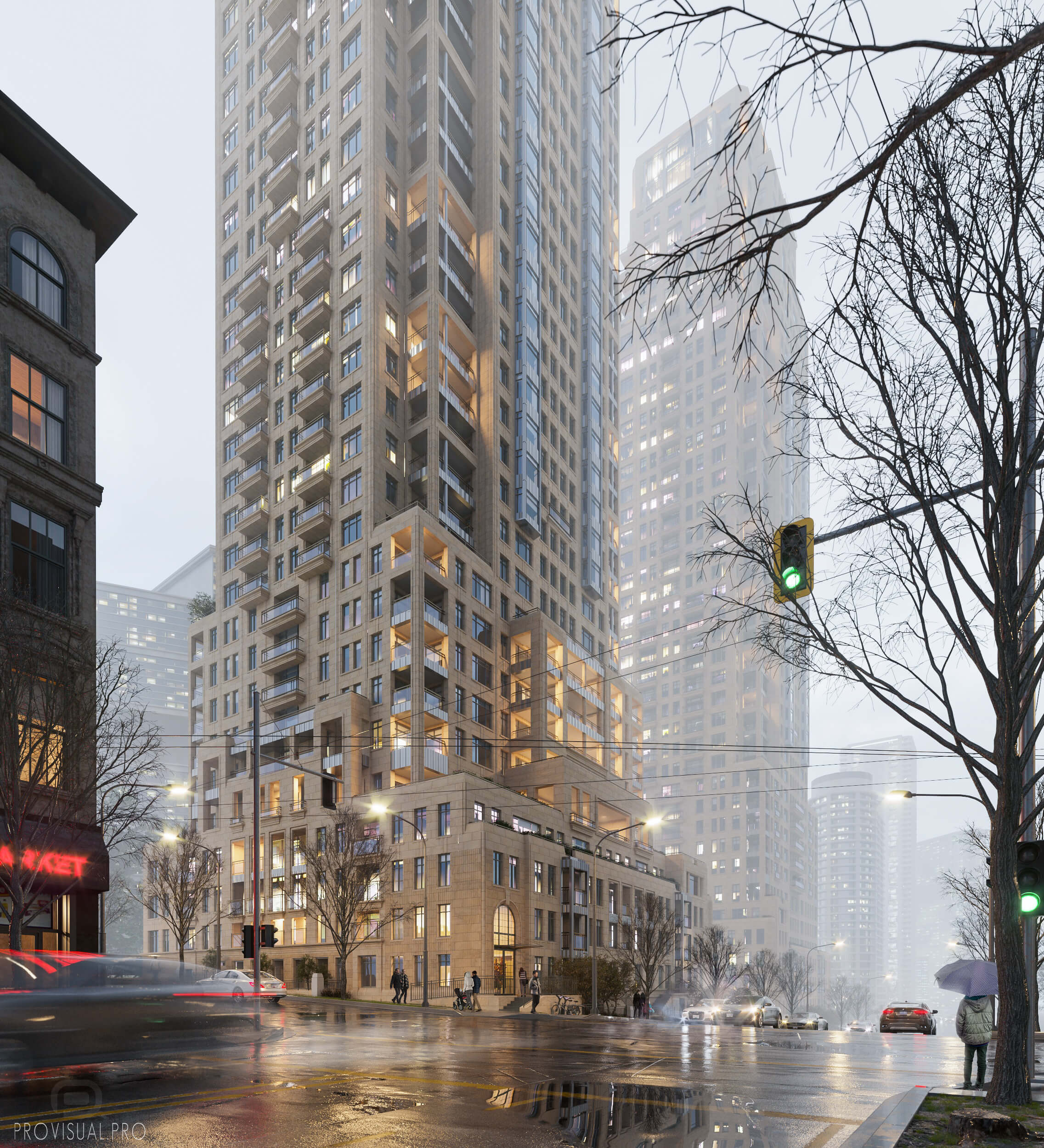Originally published at: https://www.ronenbekerman.com/showcase/a1468-skyscaper/
Location | Canada
Year | 05.2019
Soft | 3ds Max, Corona renderer, Adobe Photoshop CC
А1468 SKYSCAPER is a multistorey residential complex. It consists of 48 ground floors and 5 floors of underground parking. Section height is about 520 feet (approximately 158.5 m) and 471 feet (approximately 143.5 m).
Visualization of the architectural project is done for the Canadian creative agency. The task was to prepare a visual material for coordination with the government. Subsequently, the project was finalized.
--
Studio: N/A / Artist: Aleksandr Suharukov
Work: Commissioned
Designer: N/A .
Client: N/A .
Software: 3dsmax,Corona Renderer,Forest Pack,Photoshop

