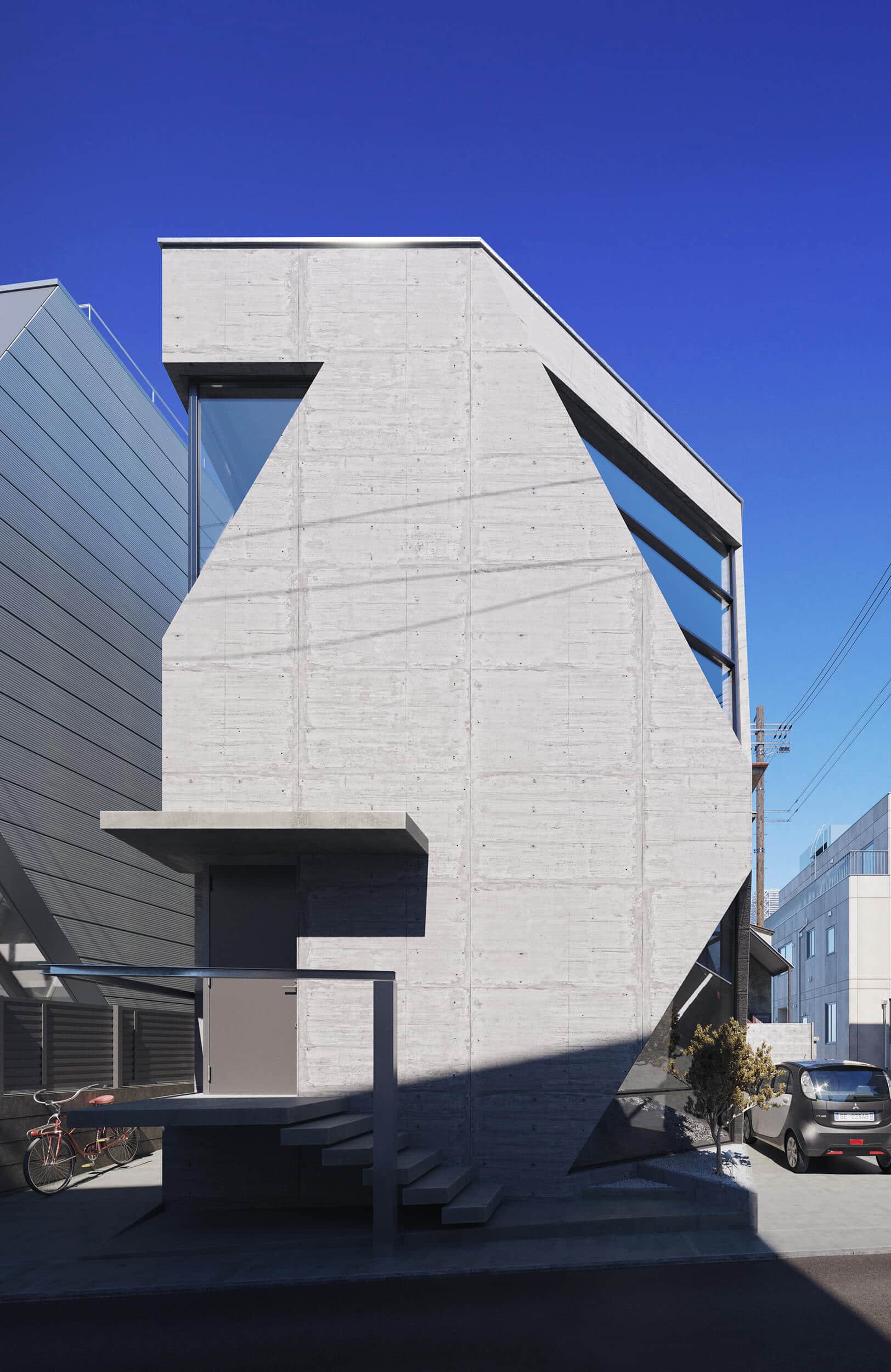Originally published at: https://www.ronenbekerman.com/showcase/angular-home/
In-house project inspired by an amazing piece of architecture called “R-Torso-C” that is an angular exposed concrete home located in the heart of Tokyo. Building is designed by Atelier Tekuto.
The goal here was to create 5 images with different materials, atmosphere and ratio, not only to copy original images but to show my own interpretation of the building and the mood.
Hope you will like it.
Activity:
3D Modeling, Shading, Lighting, Compositing, Postproduction
--
Studio: N/A / Artist: Przemyslaw Zyra
Work: Personal
Designer: N/A .
Client: N/A .
Software: 3dsmax,Corona Renderer,Forest Pack,Photoshop

