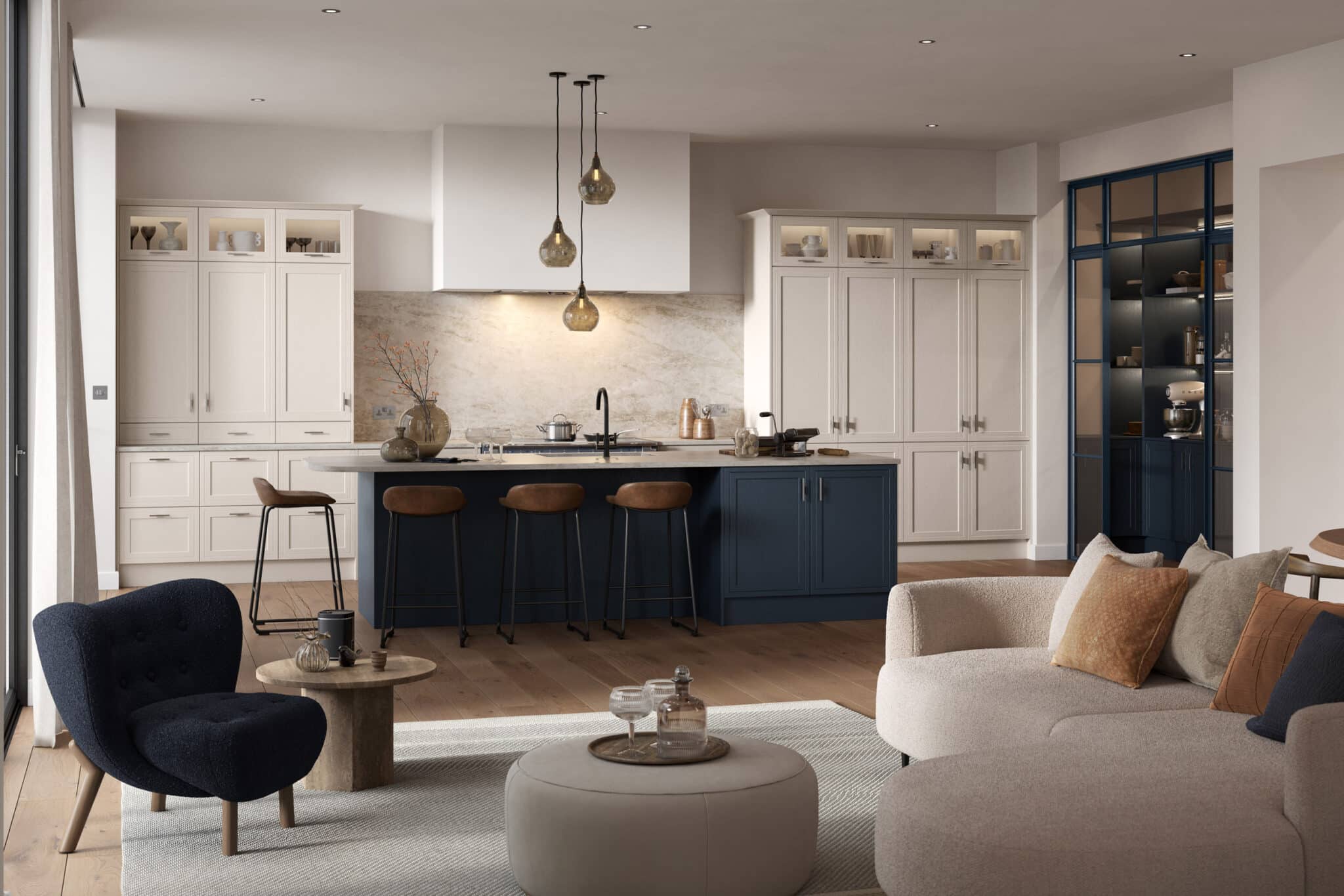Originally published at: https://www.ronenbekerman.com/showcase/arrington-shell-kitchen-interior/
It has been a little while since our last post, but here’s one of our recent favourite interiors crafted for one of our kitchen clients. They wanted to showcase their cabinetry in more spaces than just the kitchen area, which allowed us to get creative with the brief and build a whole area to spend quality time with the family whilst still maintaining a contemporary luxury aesthetic.
Our vision for the interior was to create an open plan kitchen and living space connected with the outdoors, giving a greater impression of space. Our designers used expansive floor-to-ceiling windows to flood the space with natural light. Modern furniture with organic textures create a cohesive ambiance that blends home comforts with the tranquility of nature, inviting the natural beauty inside.
More of our work for this client & higher-res images >
https://www.pikcells.com/clients/uform
--
Studio: Pikcells / Artist: Pikcells
Work: Commissioned Project
Designer: Pikcells
Client: N/A .
Location: United Kingdom United Kingdom

