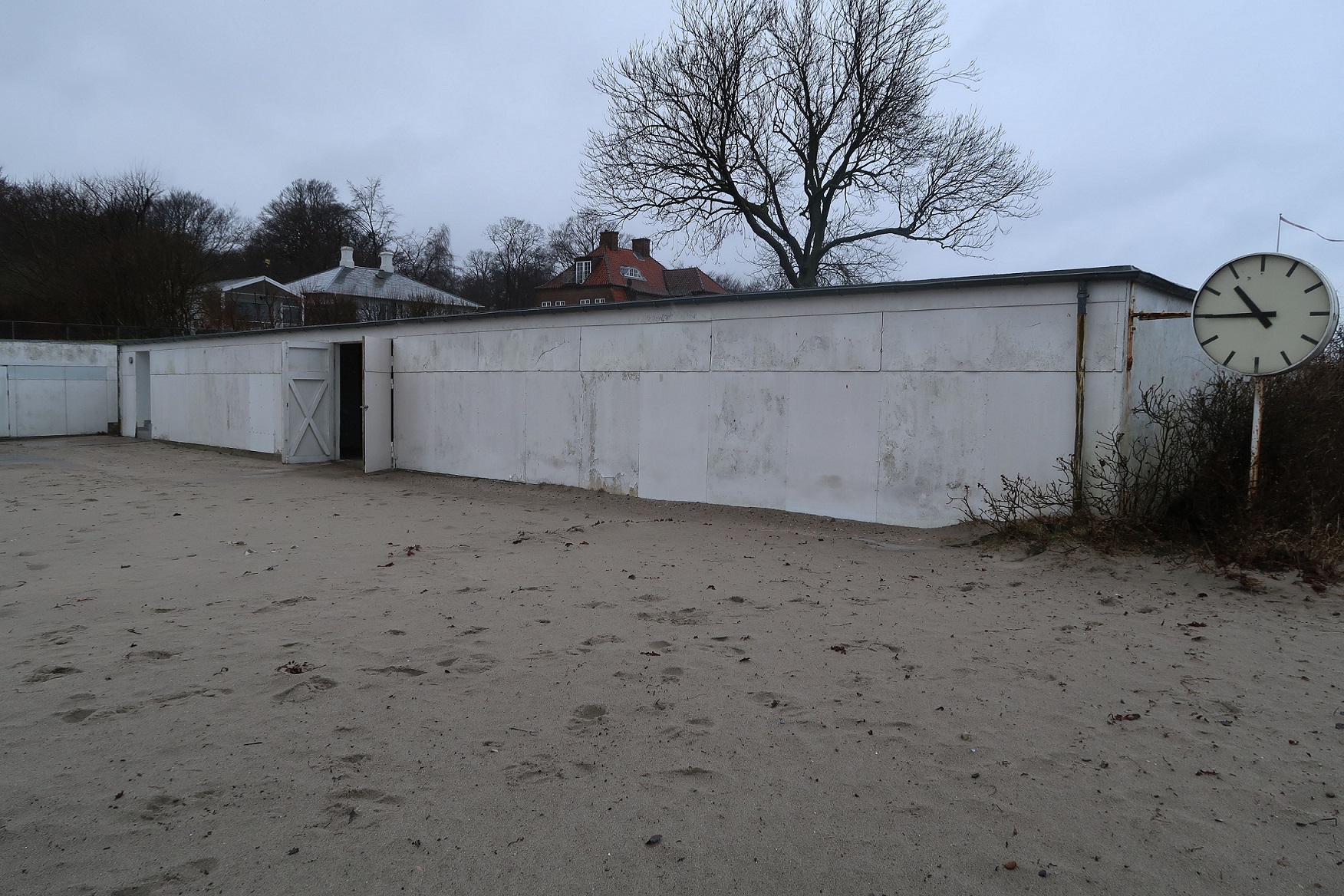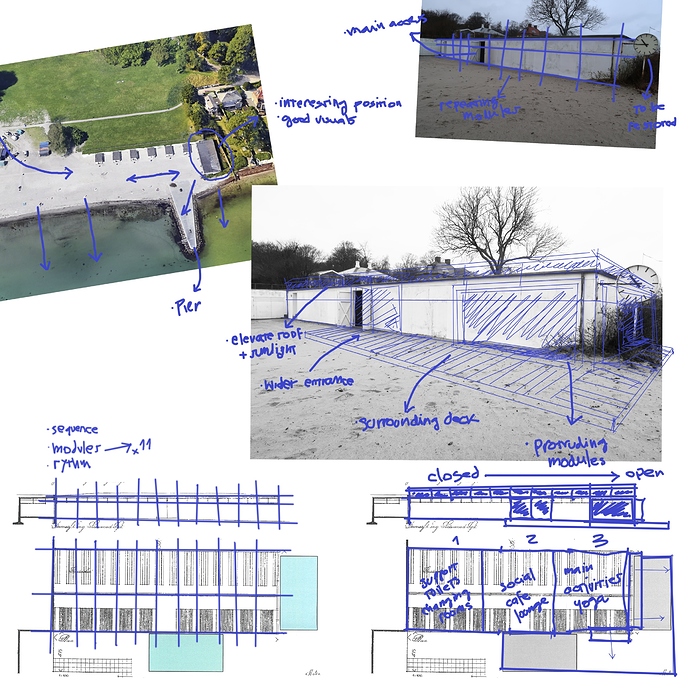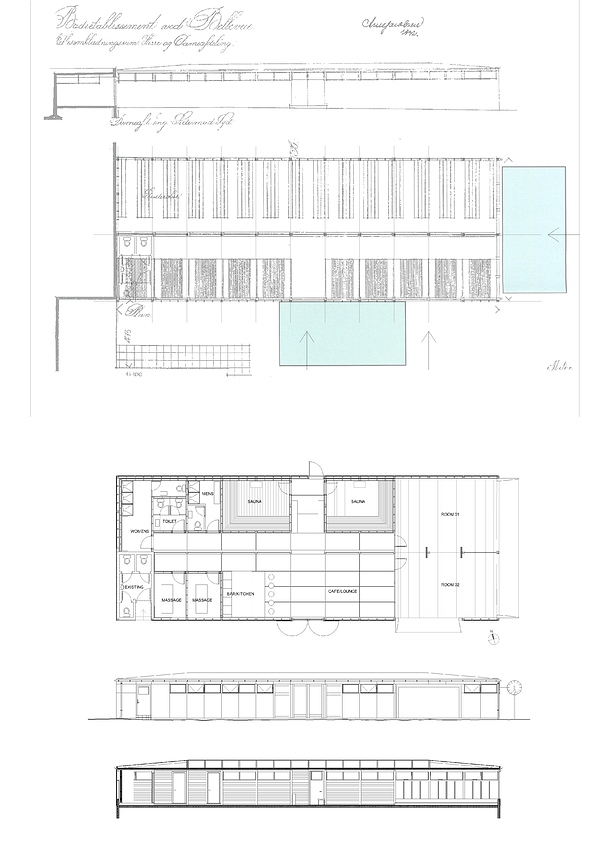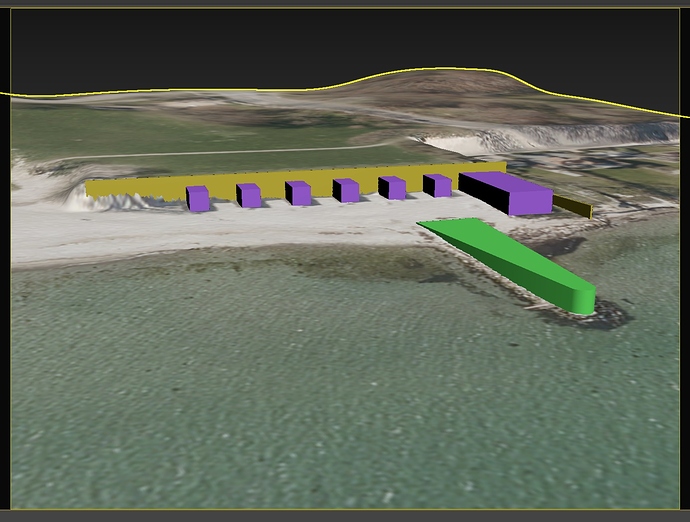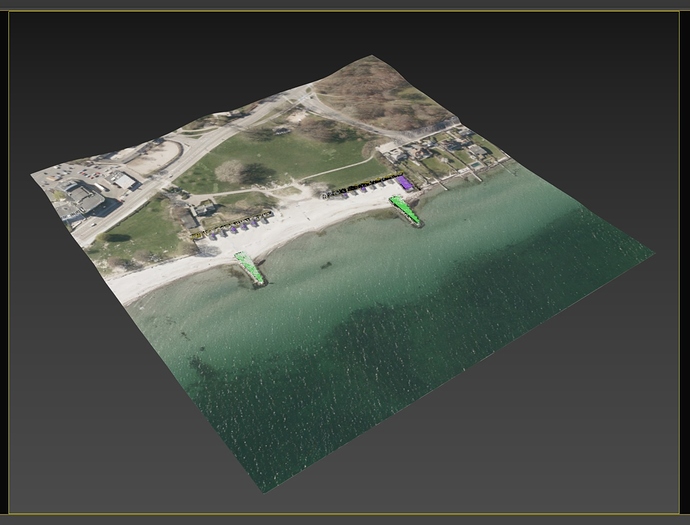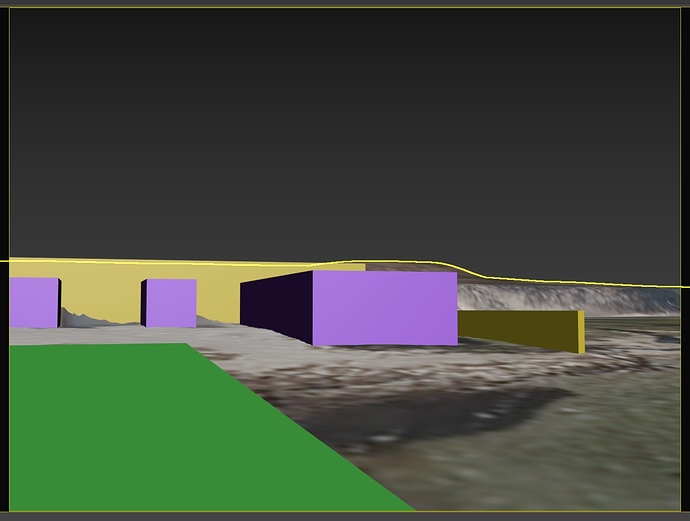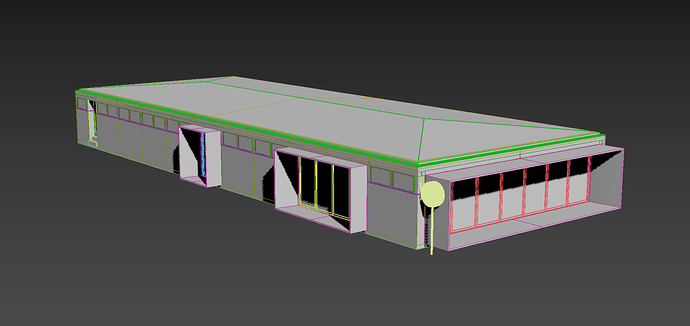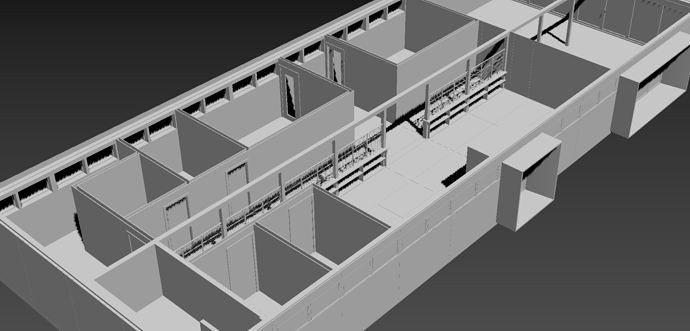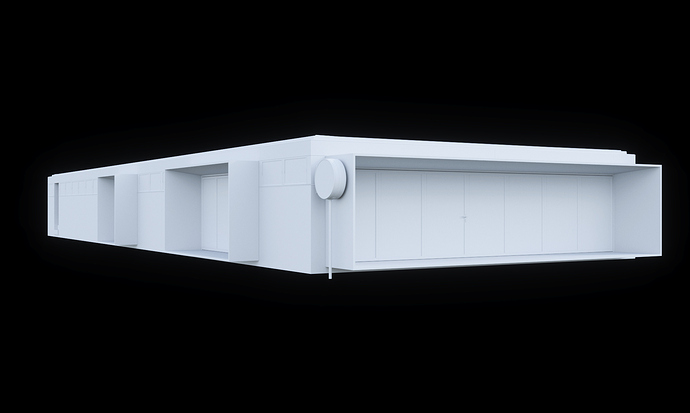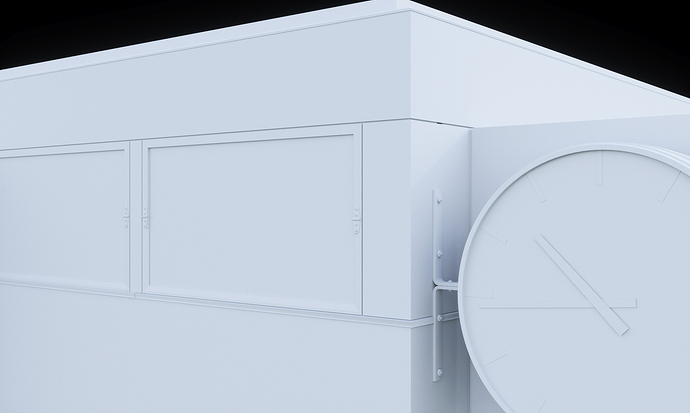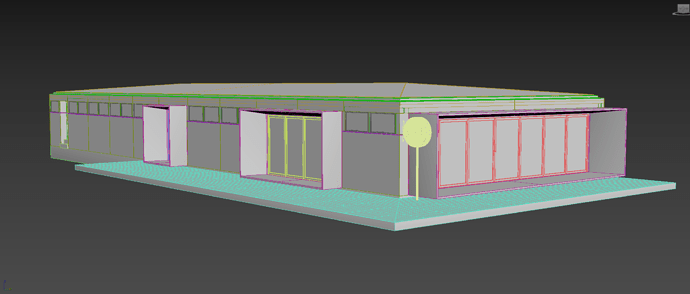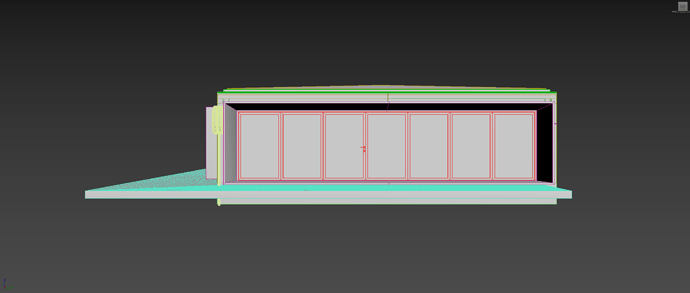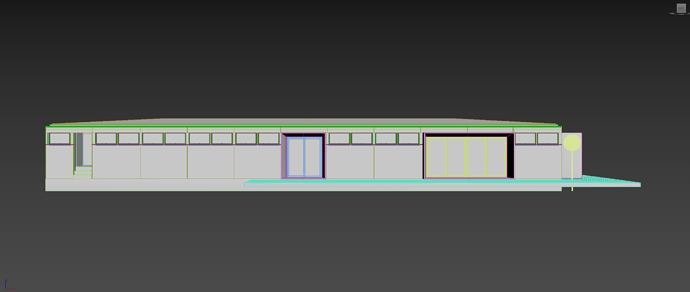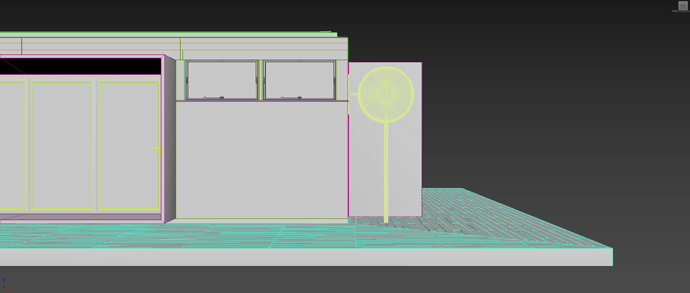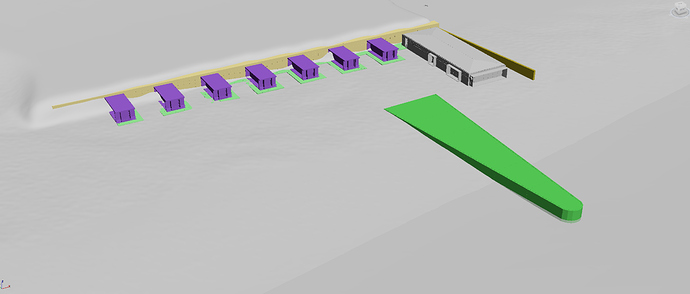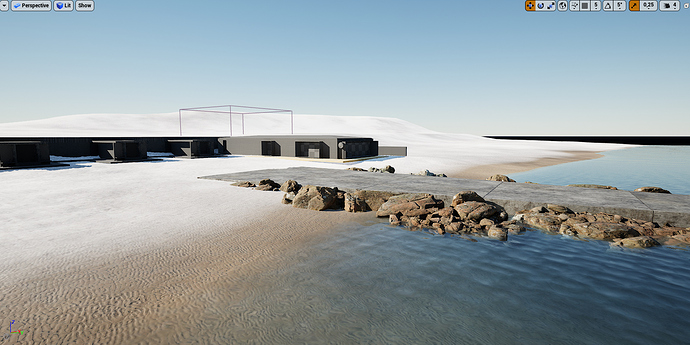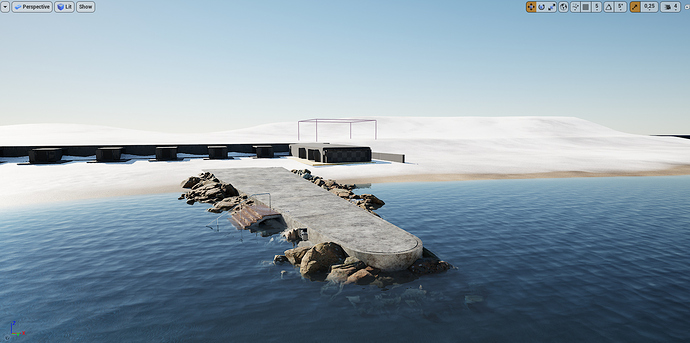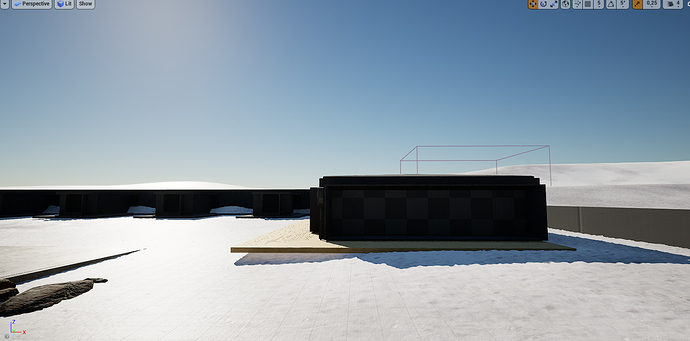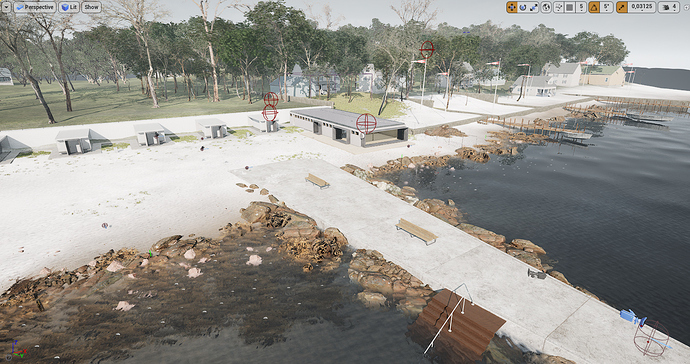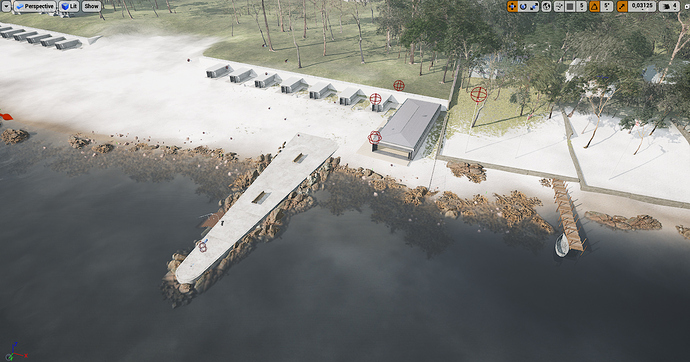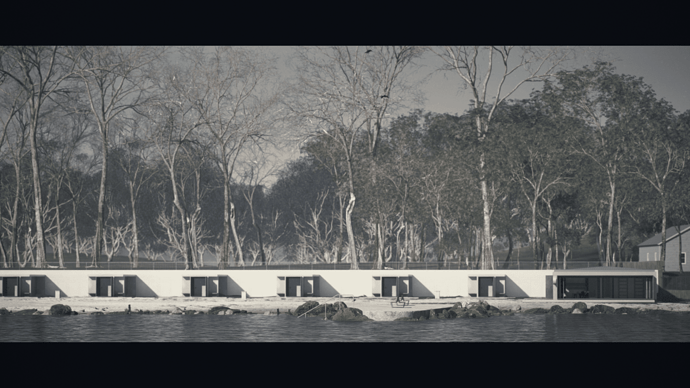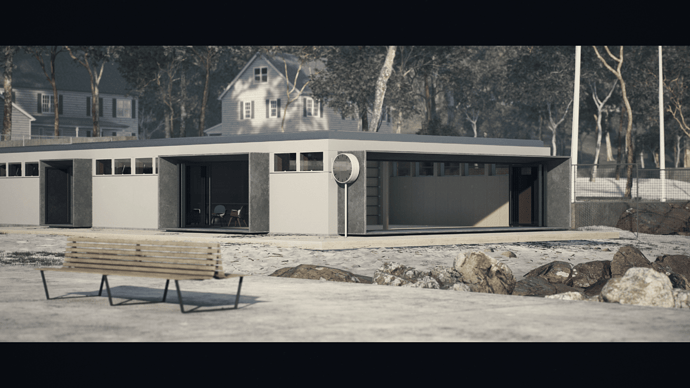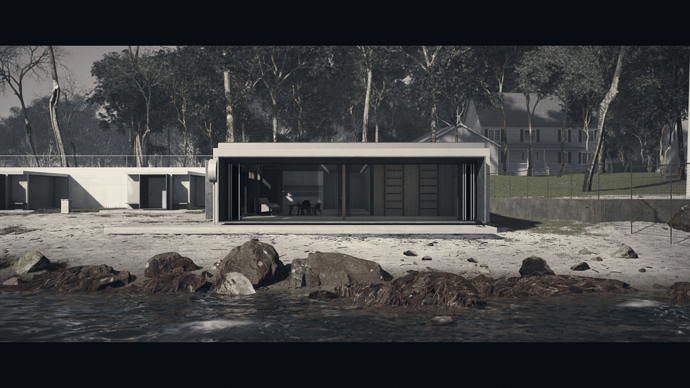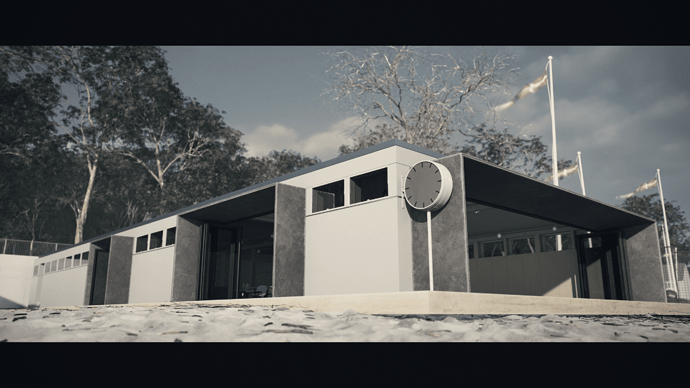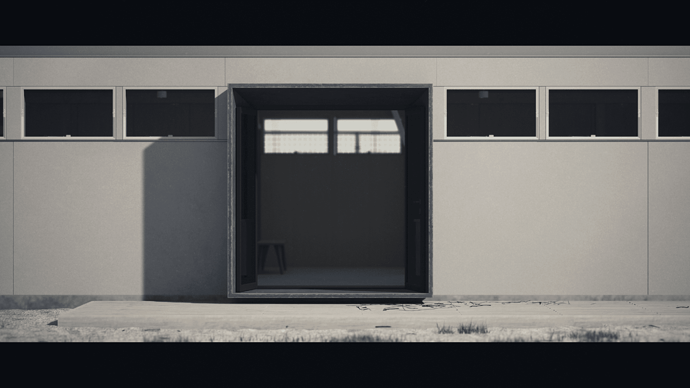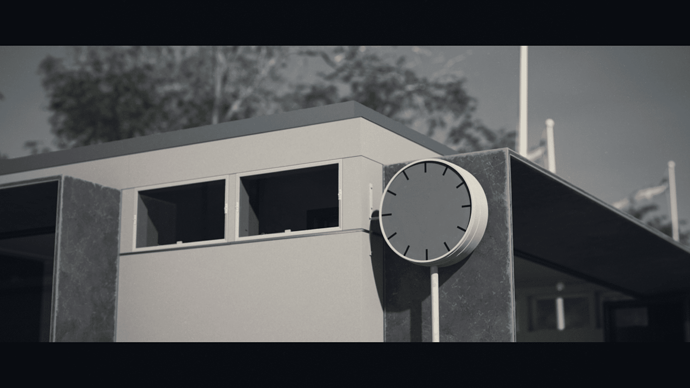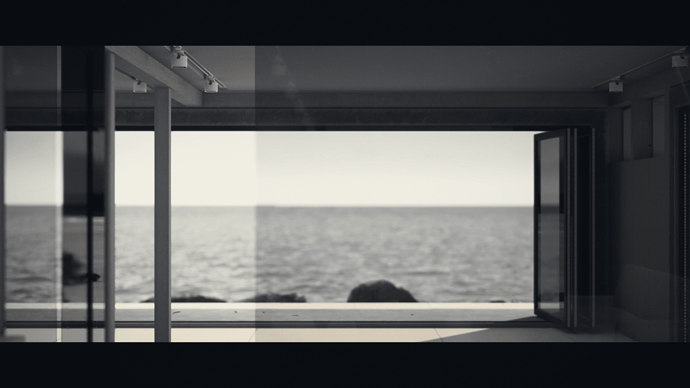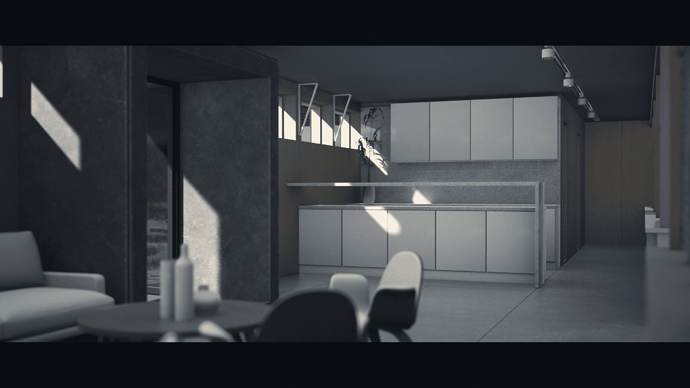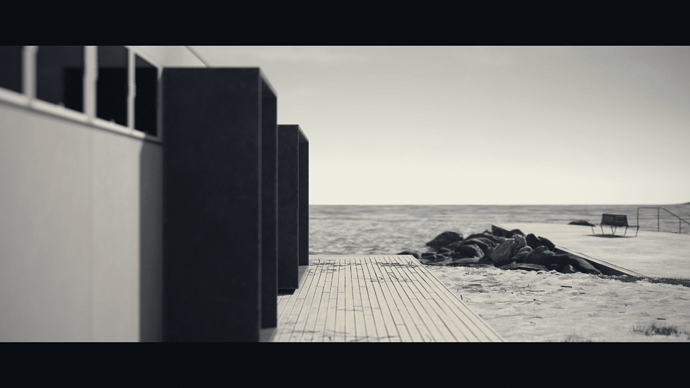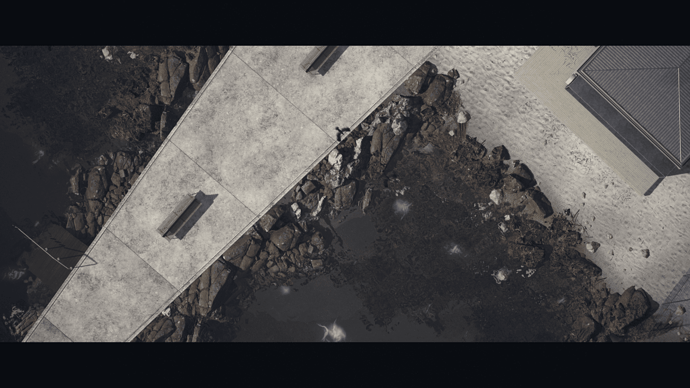Originally published at: https://www.ronenbekerman.com/?p=134743
The site is located north of Copenhagen, Denmark. It is a a beautiful building from the 1930’s, originally designed by the renowned Danish architect Arne Jacobsen.
After doing extensive research in the area, I believe that I can come up with a concept that will both respect the original design and add some well deserved functionality to a very frequented spot.
Even though the building itself is closed, the beach is not, and people (both local and tourists) visit this place regularly, even in the colder winter months.
It is a space that people use a lot for activities related to contemplation, meditation, and appreciation of the landscape. Since I thought this is an excellent aspect to focus and promote, designing a multi-purpose-wellness-focused building seemed like a sensible approach.
I have contacted the local authorities and got a copy of the original plan and section, as well as access to the inside to take some reference photos.
I have now the pieces to start working on the concept of the new building, keeping in mind the existing structure and amazing landscape views as top factors to consider.

