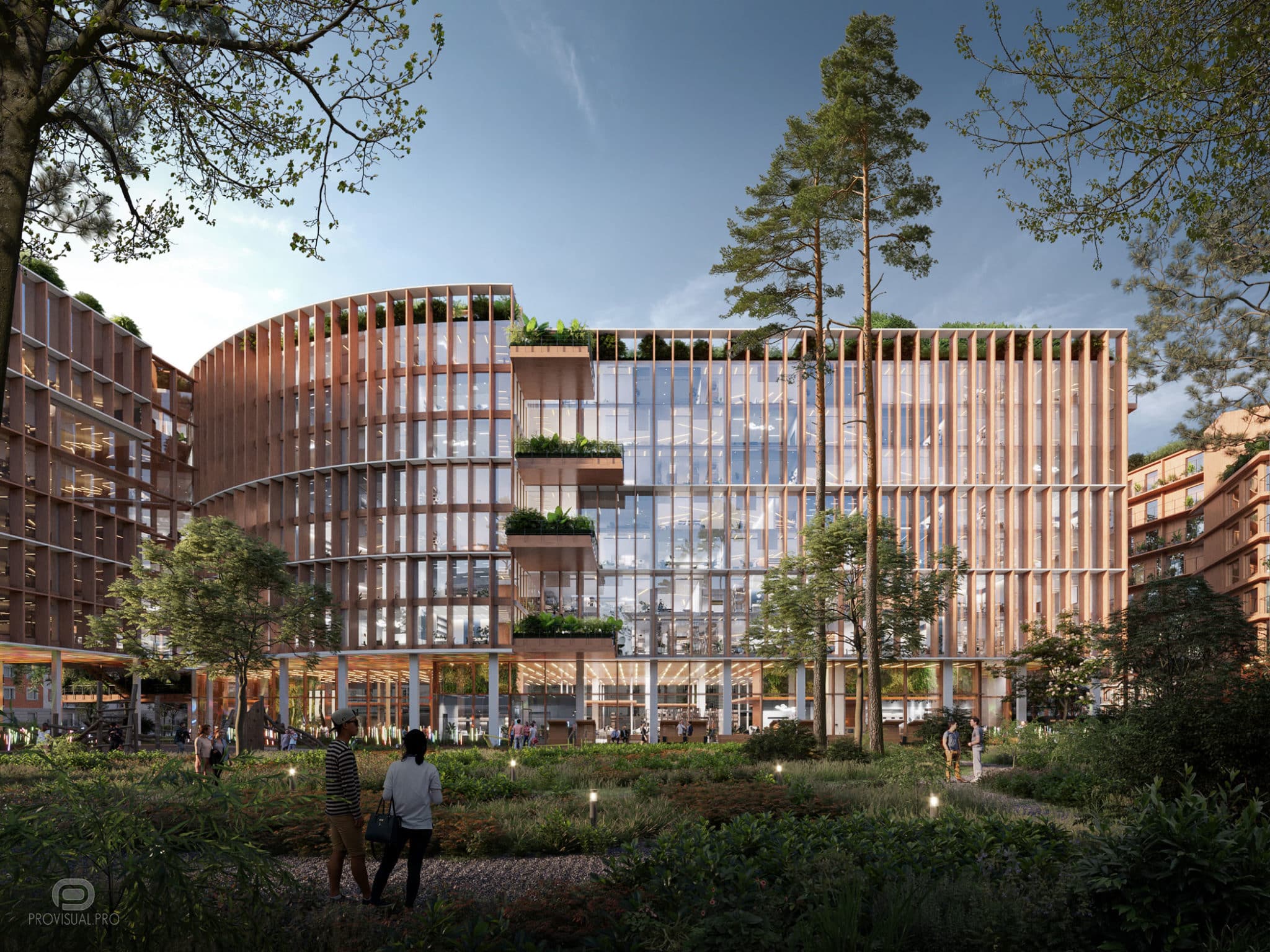Originally published at: https://www.ronenbekerman.com/showcase/bolougne/
The Boulogne project is a competitive project for the renovation of Renault’s Paris headquarters.
The building will include office and retail space. The total floor space is almost 30,000 m².
The 3d visualization of the architectural project was made for the architectural bureau A2M (Belgium).
Enjoy the view!
https://www.behance.net/Aleks_Suharukov
--
Studio: Provisual.pro / Artist: Alexander Suharukov
Work: Commissioned Project
Designer: A2M
Client: N/A .
Location: France France

