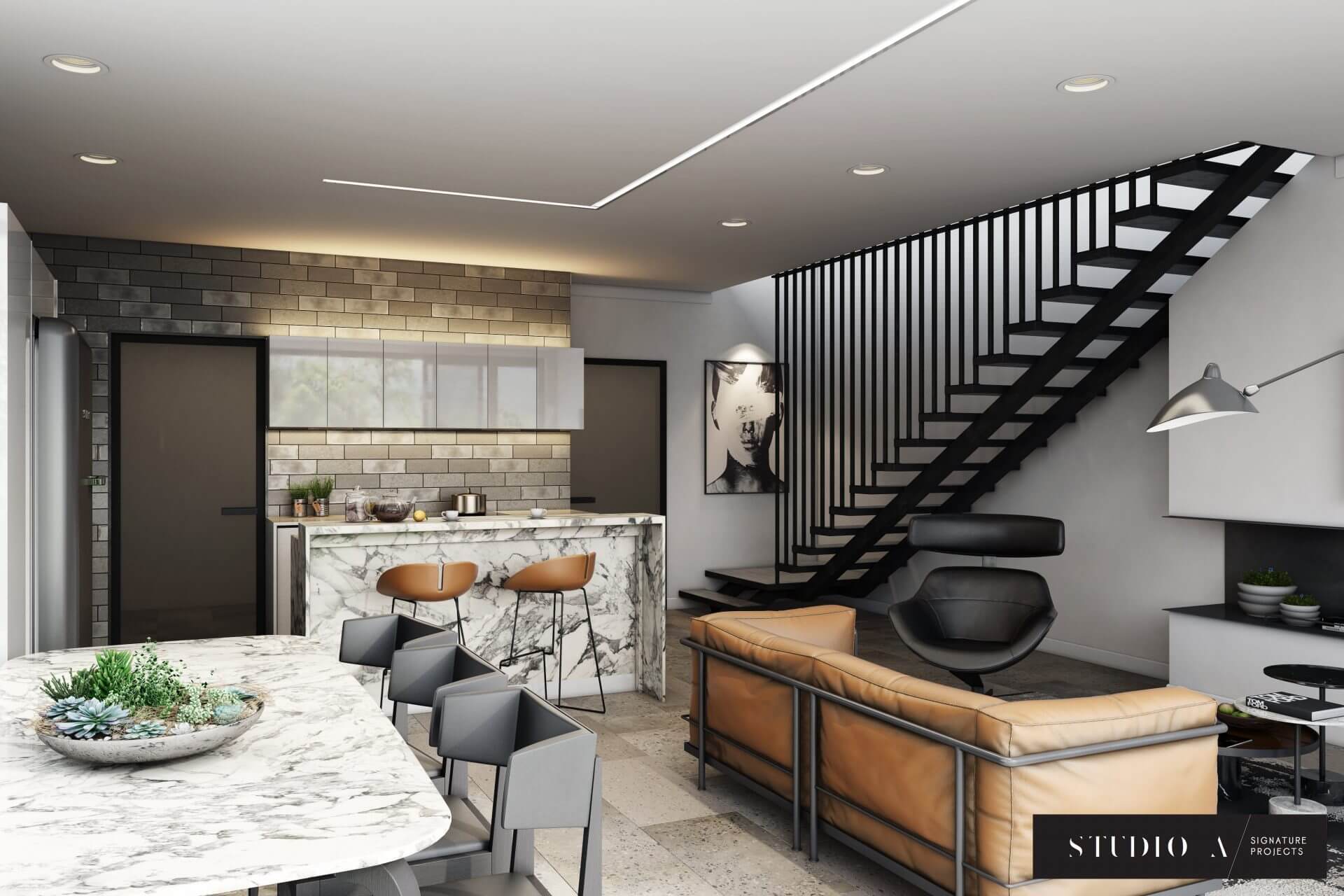Originally published at: https://www.ronenbekerman.com/showcase/cg-visualisation-for-a-stunning-open-concept-kitchen/
With help of 3D rendering, the designer showed the selection of exquisite materials for furnishings and decor. We conveyed the effect by means of impeccable texture work. Just look at the CG visualisation: softness of the sofa, glossy sheen of metal and chic-patterned stone make the room so inviting and comfy.
Moreover, the point of view for the CG visualisation is chosen in a way to illustrate the perfection of the layout. Thanks to the carefully chosen composition, the audience sees all parts of the space working together, as well a separate view of the living room area. The kitchen is separated from the rest of the studio by a beautiful bar counter, leaving all the storage hidden behind its marble surface and cabinet doors. The dining table is made of marble too – a nod to its connection to the kitchen.
A separate cg visualisation is dedicated to the living room. This way, the audience can fully appreciate its comfort and unique atmosphere. The show-stopping fireplace, fabulous floorlamp and those cozy seating arrangements make for an enchanting space to rest and read.
However, cg visualisation does much more than simply showcase the project – it tells its story. Look at the beautiful lighting the 3D Artists conjured using 3D Max – it brings out the best in every surface. And those small thoughtful details – green apples, pretty glassware and crockware – fill the place with life and character.
Need outstanding images for selling your project? Order ArchiCGI 3D rendering services and get jaw-dropping visual materials to make your prospects really see your design.
--
Studio: ArchiCGI / Artist: ArchiCGI
Work: Commissioned
Designer: N/A .
Client: N/A .
Software: Corona Renderer

