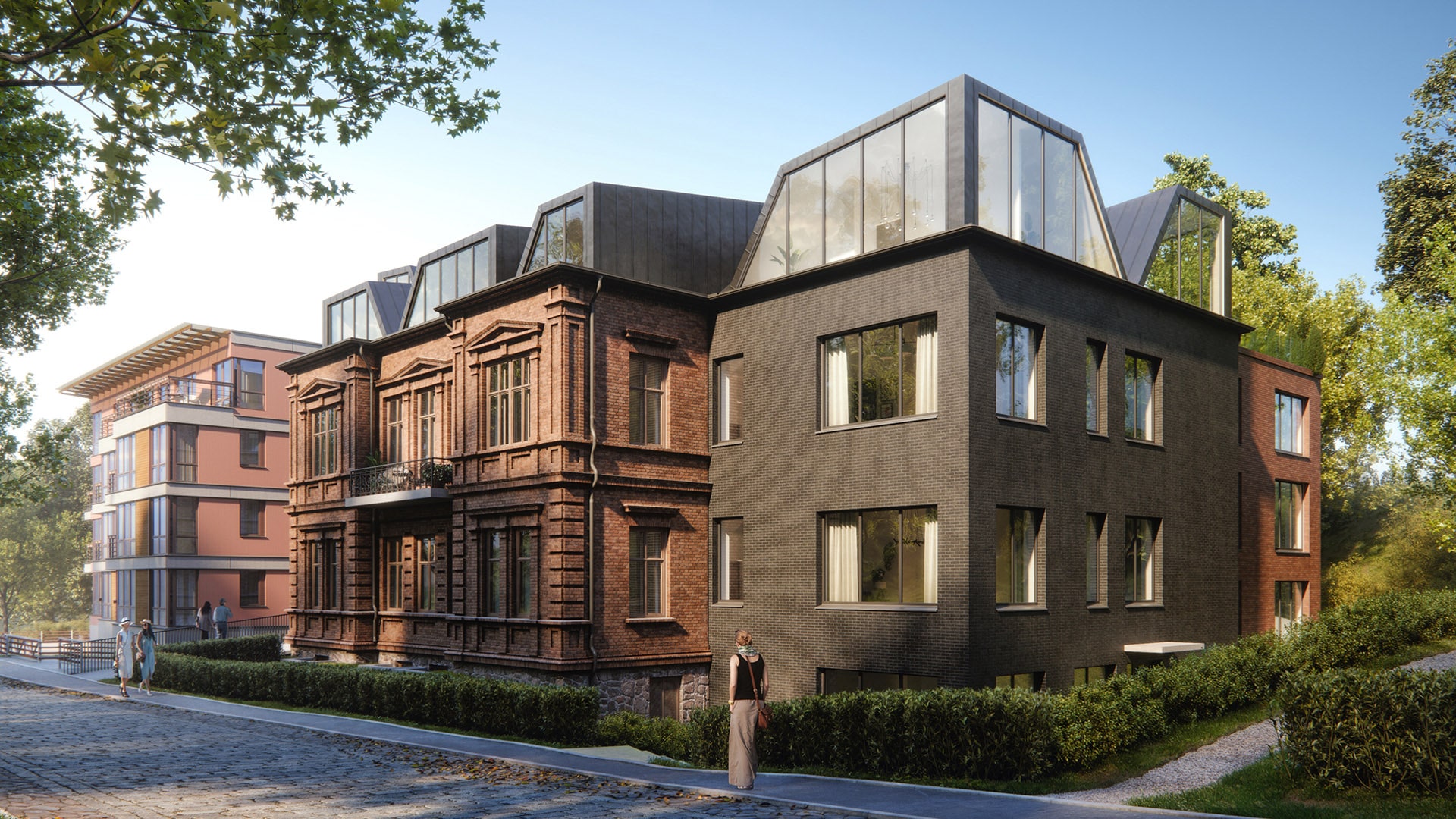Originally published at: https://www.ronenbekerman.com/showcase/cgi-historical-and-contemporary-apartment-building/
Built in 1878 as apartments and lived through ages this building been used as Art Museum of Tartu for almost 70 years is now turning back to its roots and become an apartment residence again.
Lacking sustained investment and maintenance, the building became not suitable for operating but thanks to the fact it was listed as a historically valuable architecture piece it’s been obligated to preserve the shape and the façade. The old part of this residential apartments is a centre of architectural ensemble framed by buildings in Northern Europe’s contemporary architecture style. All three-storey buildings are wrapped around small patio that reminds the Dutch urban garden “tuin”.
The property creating a new standard for urban life of Tartu. Real estate developer gave us Cart Blanche for the visual property presentation, and we wanted to point out the respect for a historical part the architect gave. Architectural CGI aimed to show the modern vibe that this property certainly gets. Small but smart, eclectic with minimalist and classical elements this was fun to work on and create CGI for the property marketing campaign.
Artist’s input:
The most challenging part was bricking. It’s an old building with lots of interesting decorations made of bricks, which had to be carefully recreated with a certain level of diversity in bricks. Simple cloning of similar elements wouldn’t work, they all needed an individual mapping or some randomization inside the material. I even thought about making them as actual geometry with RailClone, but things started to get very messy very soon and, sadly, there was no time to invent proper solutions. So ended up using Bercon Tiles in combination with Multitexture, Bercon Noise and a bunch od brick textures, which was cut out from hi-res brick wall texture. And lots of stockpiled Poly Select and UVW Map modifiers with displacement it seem to work out well.
Creative team:
Creative director – Mihhail Jassinover
3D Artist – Anton Voloshin
Post Production – Stas Khaikov
--
Studio: Yellow Studio / Artist: Anton Voloshin behalf Yellow Studio
Work: Commissioned
Designer: Kaos Arhitektid
Client: N/A .
Software: 3dsmax,Corona Renderer,Forest Pack,Photoshop,rail-clone,RailClone

