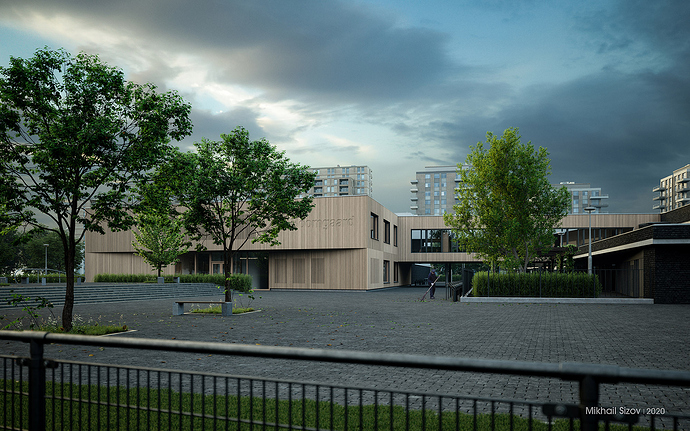Originally published at: https://www.ronenbekerman.com/showcase/cgi-school-de-boomgaard/
Primary school “De Boomgaard”
(age 4-12 year) was based on two location because of the lack of space.
The extension will give the Boomgaard enough space for the future.
We wanted tp make a wooden school.
Construction, interior, facade all-in wood.
The floorplans are very efficient in creating a central space for all the kids
in the same age group (there will be 7) classrooms with 30 kids each in the age 4-6,
and then there are 3 classrooms for every next year.
The wooden extension is fort he first three classes: age 4-7 year.
--
Studio: N/A / Artist: Mikhail Sizov
Work: Commissioned
Designer: Berry Beuving, Hein de Werd, Geert van Hoof (Sineth)
Client: N/A .
Software: 3dsmax,Forest Pack,FStormRender,Photoshop,RailClone

