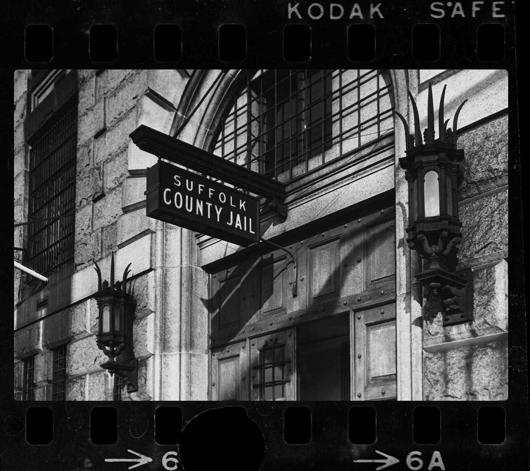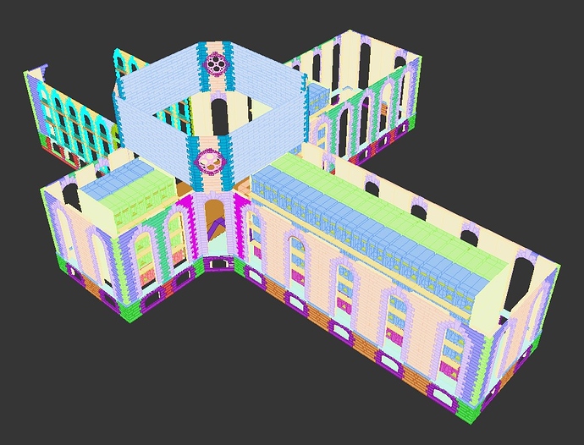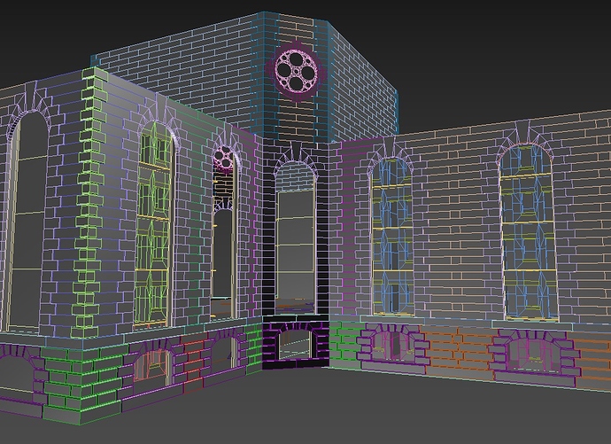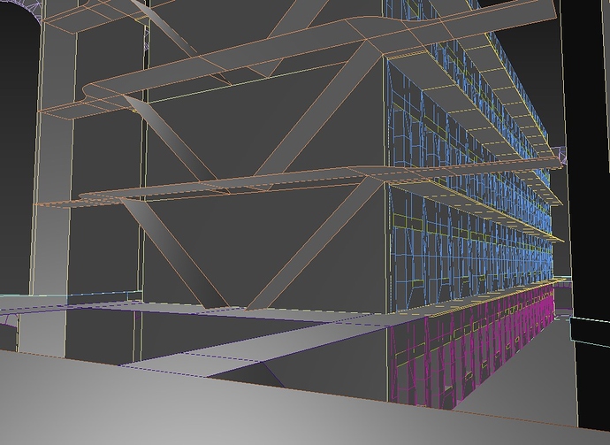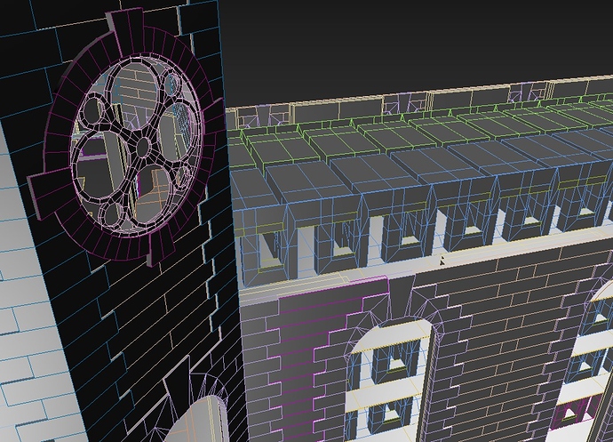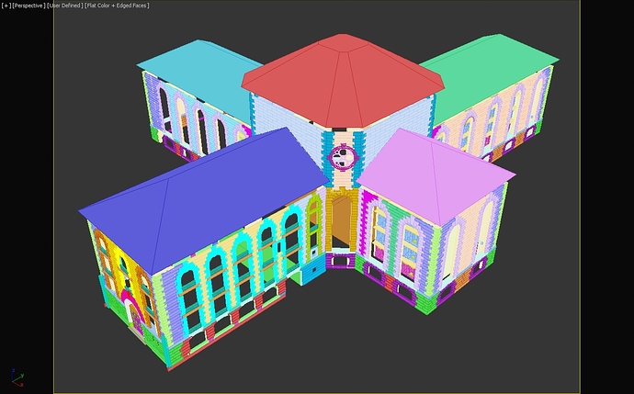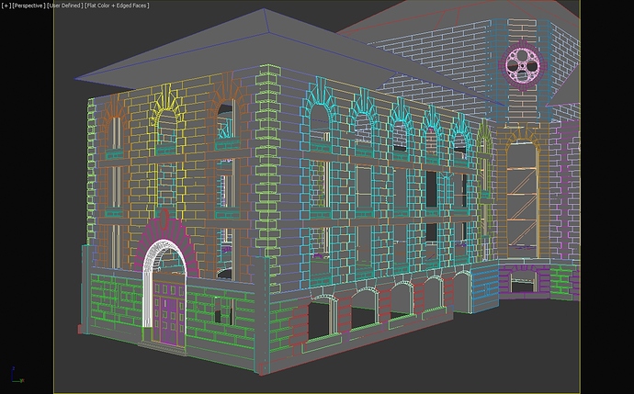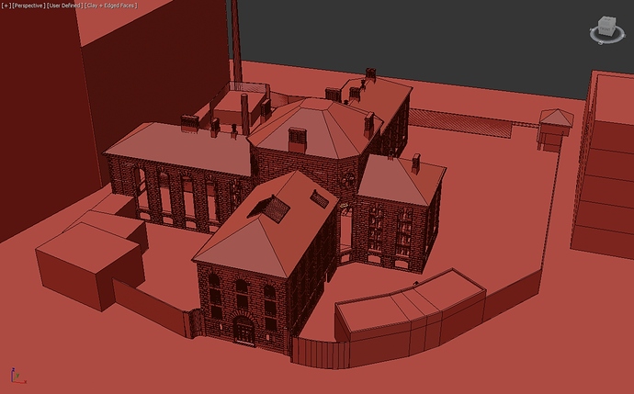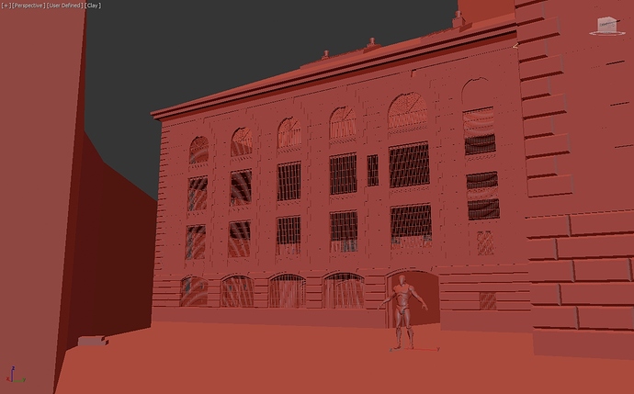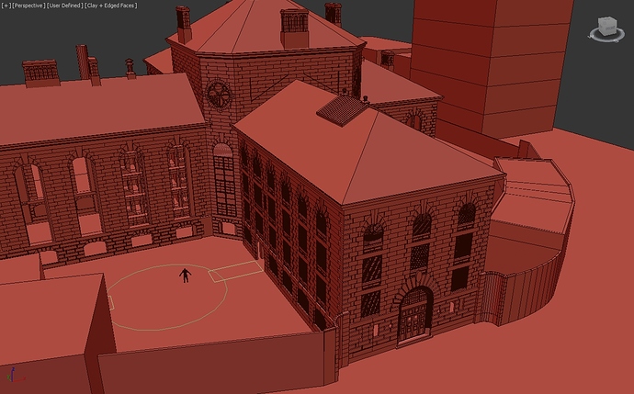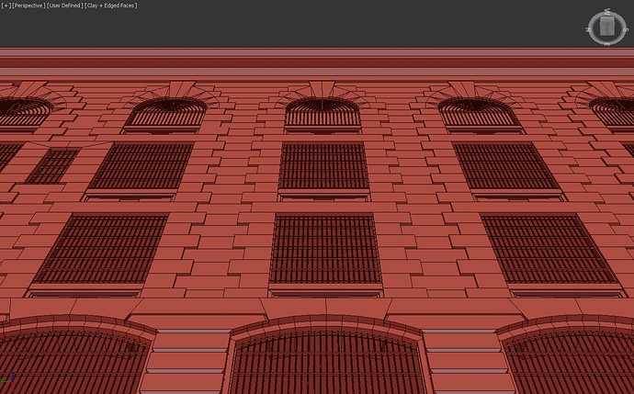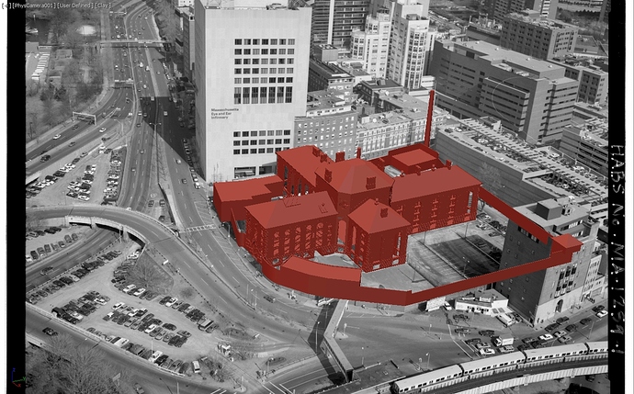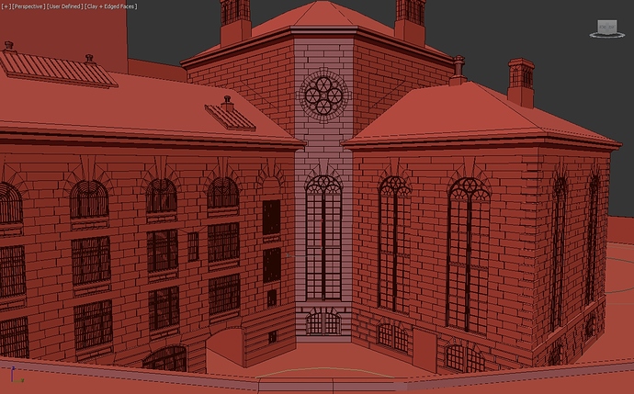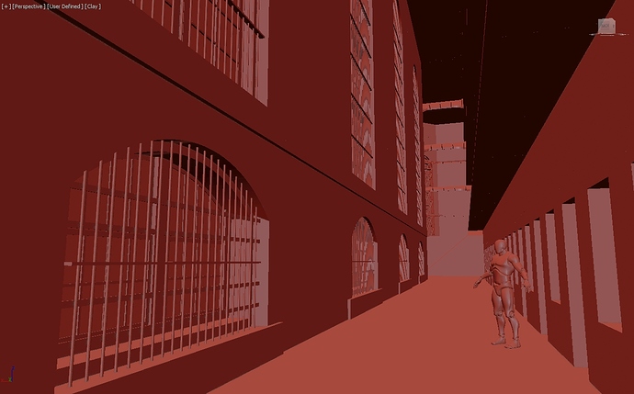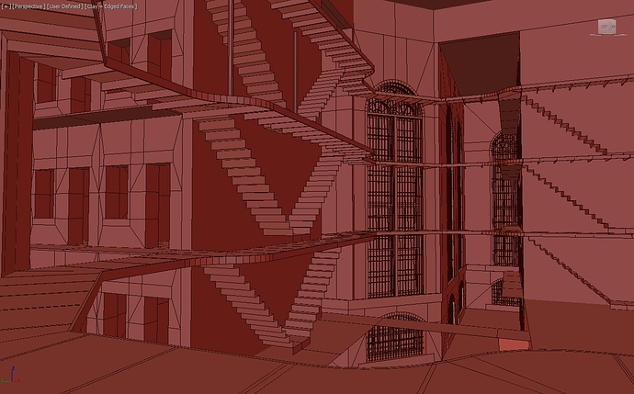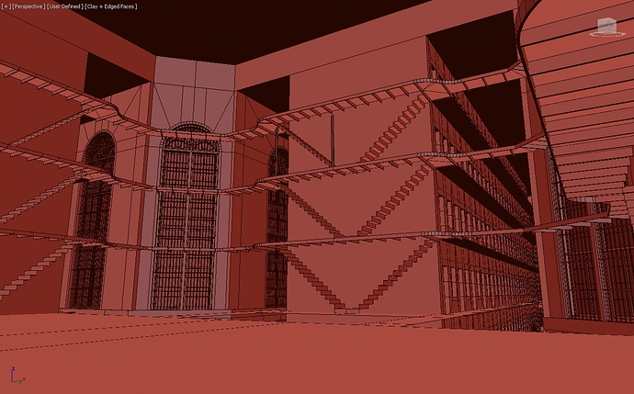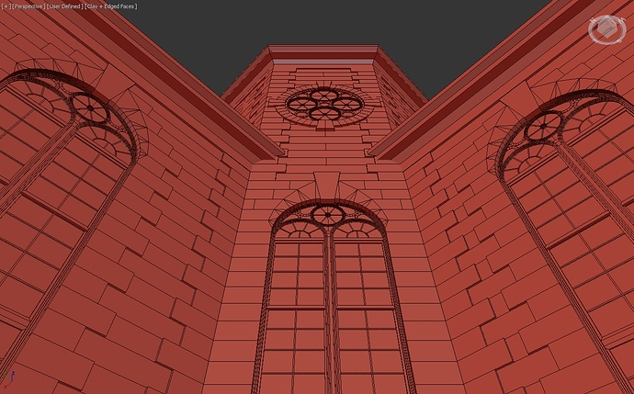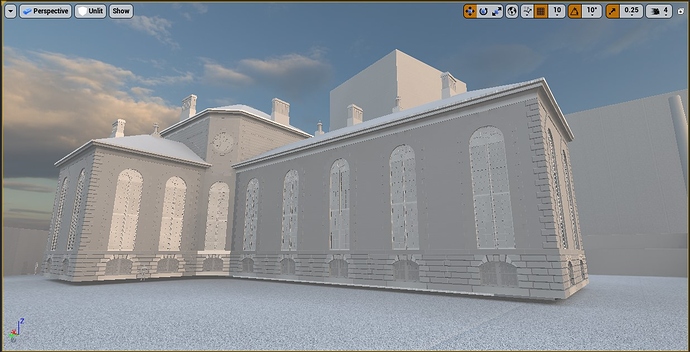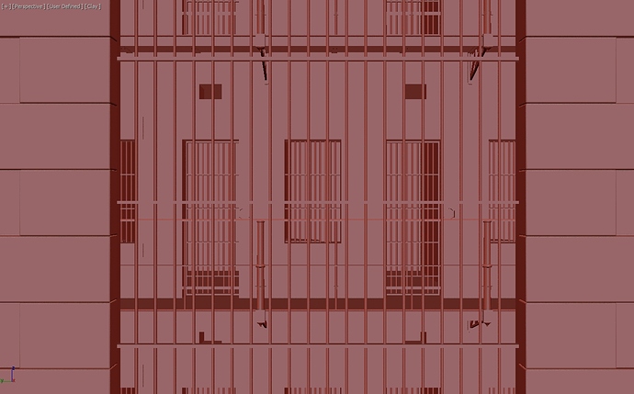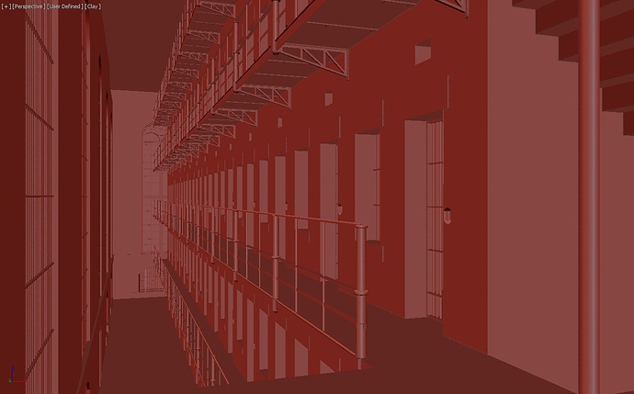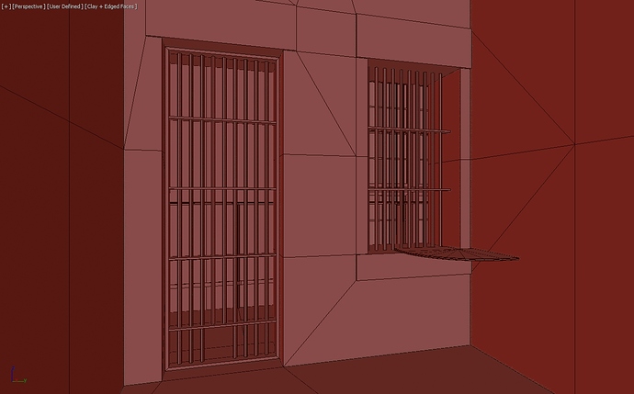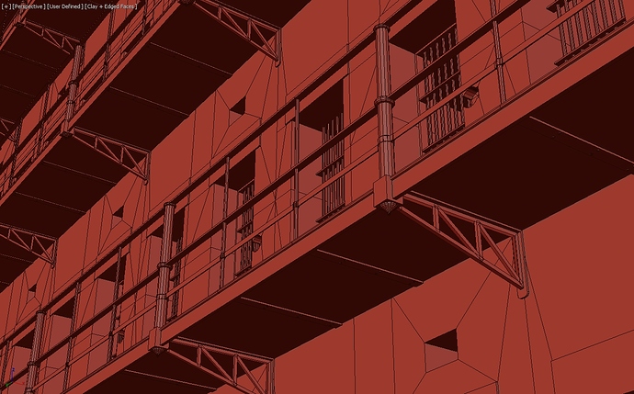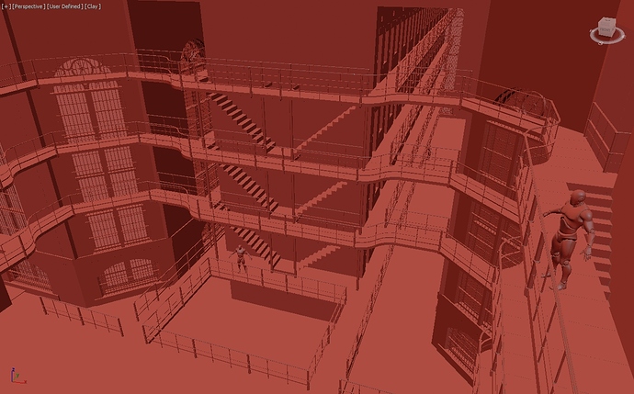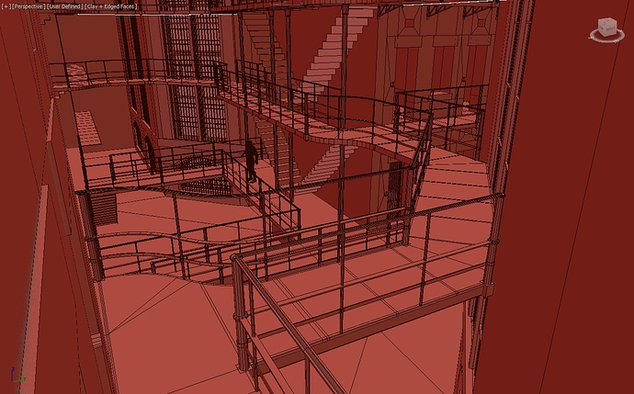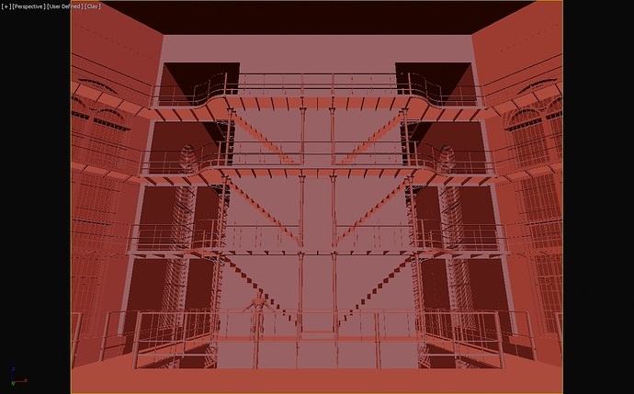An modeling update showing progress on the adjacent buildings outside of the compound, laying out utility facilities on site, and working through the fenestrations. I started with the west wing since most details are concentrated here with metal bars and main entrance; but, the plan is to work around through the building facades on the other wings tomorrow.
A few things that need attention include by not limited to:
- Slope of the site
- Deciding the amount of detail on the utility structures (I know I probably won’t have time to add all the necessary details)
One of the challenges I knew I had to deal with from the start was working with limited references. Site information, in particular, was lacking despite my effort collecting from public domain; therefore, some estimates and eyeballing had to be made in order for me to keep pushing forward.
Here is a quick camera match I mocked up during the process. The intention wasn’t to produce the most accurate photo match but to assist in figuring out the location of utility buildings around the compound (smoke stacks, sheriff’s residence, etc). You can see some minor discrepancies, but I know it’s a compromise I had to make given lack of information on hand. The focus is the building and the interior, so a 5 minutes attempt should be sufficient to get the lay of the land.

