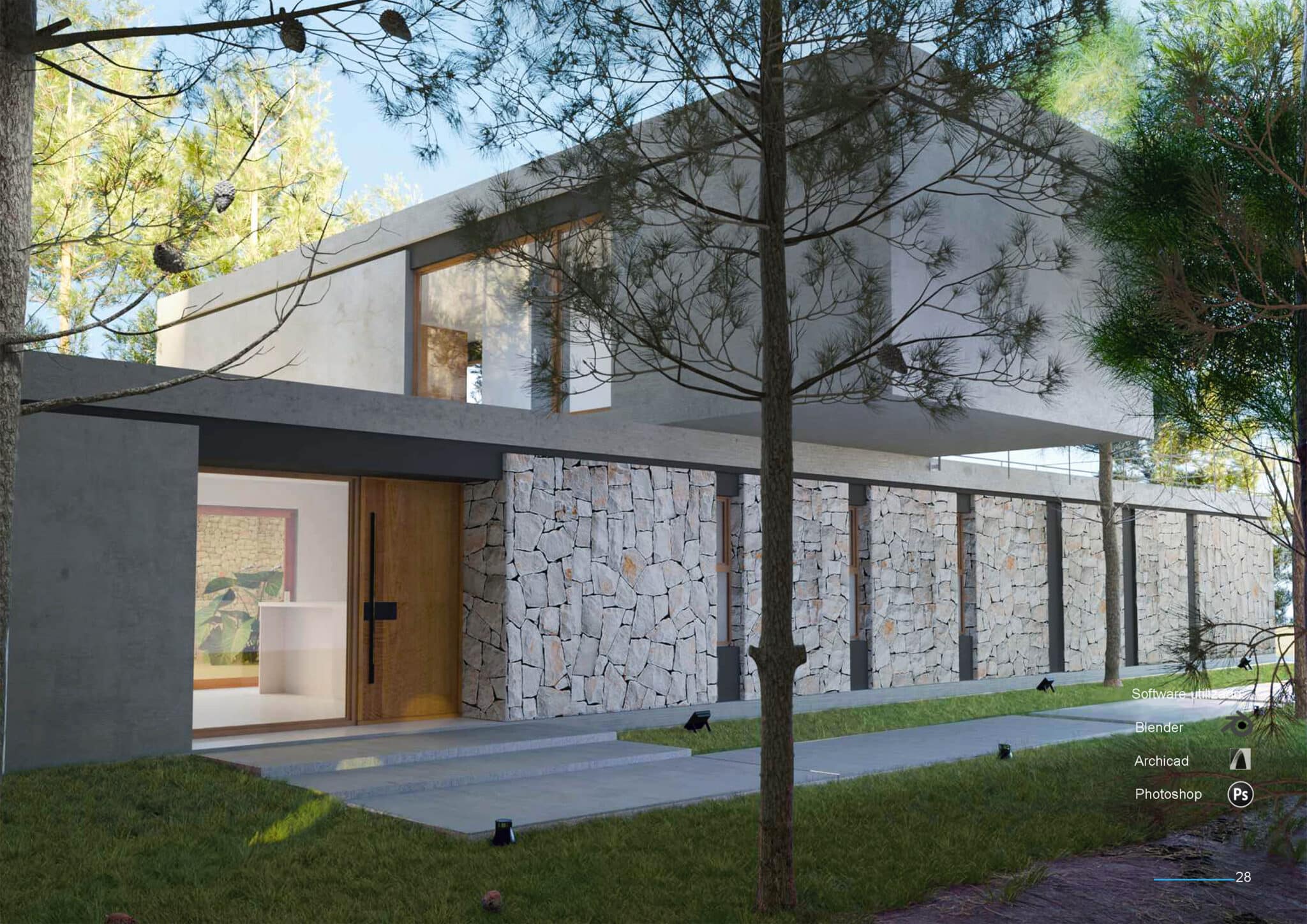Originally published at: https://www.ronenbekerman.com/showcase/cruzade/
Resolved in two levels, the house adapts to the forest environment through two intersecting volumes.
The ground floor houses the main areas of the house: entrance, foyer, kitchen-dining area, utilities, and living room.
While the upper floor contains a en-suite bedroom and a small workshop. The pool extends towards the north to take advantage of the views and the quest for the forest.
--
Studio: N/A / Artist: Carlos
Work: Personal Project
Designer: N/A .
Client: N/A .
Location: Argentina Argentina

