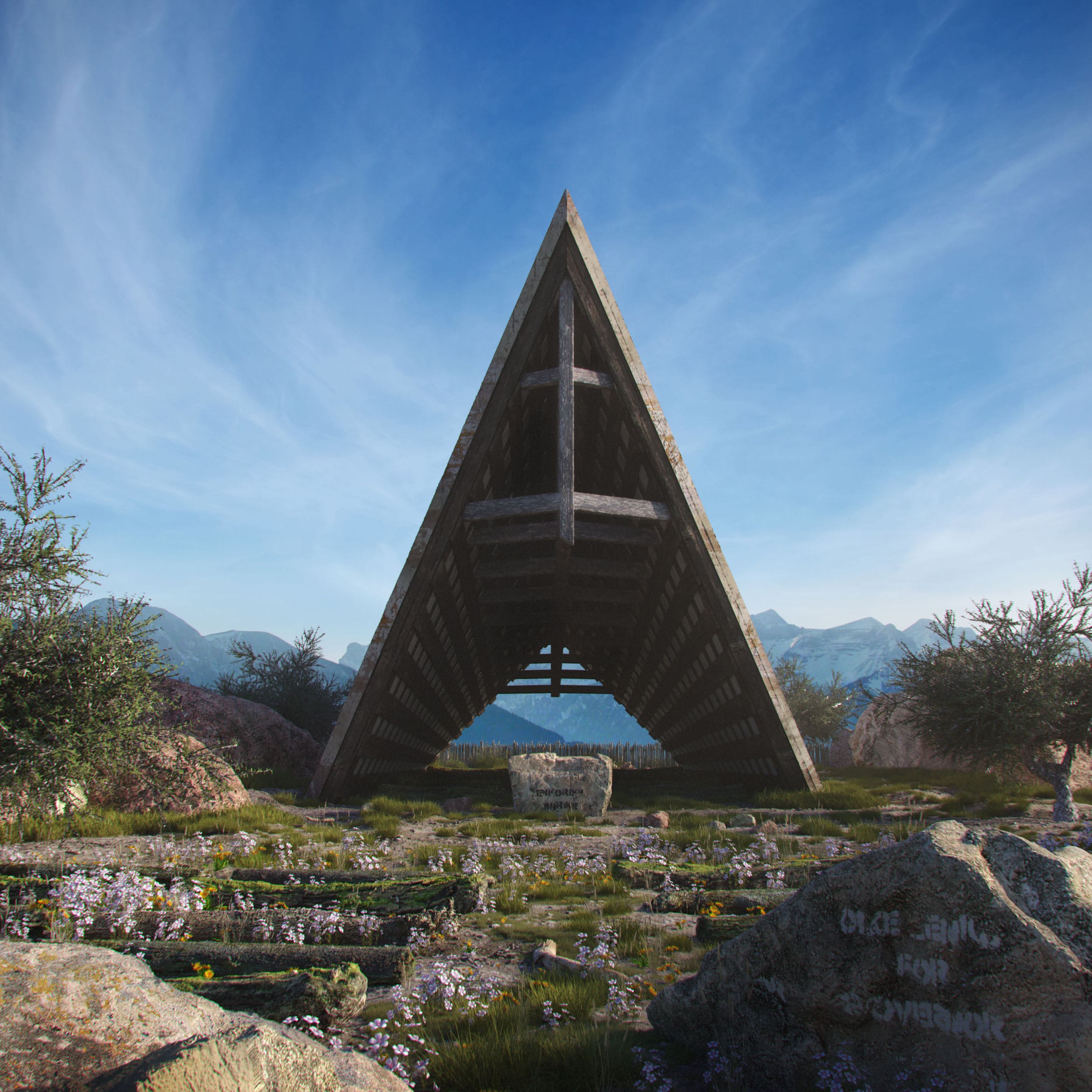Originally published at: https://www.ronenbekerman.com/showcase/enkorika-shrine/
This place of worship comprises two timber panels angled toward one another, like a pair of hands in prayer. A metallic roof gives a simple and protective external aspect. The semi-enclosed structure simultaneously creates a defined interior while remaining open to nature and the community.
Inside, the covering is supported by wooden beams revealing the constructive simplicity. With a total length of 13 meters, the structure soars high at 9m, indicating a sense of connection with God and the heavens above. The raising of the main beam after the altar increases space depth and highlights this sacral point.
--
Studio: N/A / Artist: Joe Maganga
Work: Personal
Designer: N/A .
Client: N/A .
Software: Cinema4D

