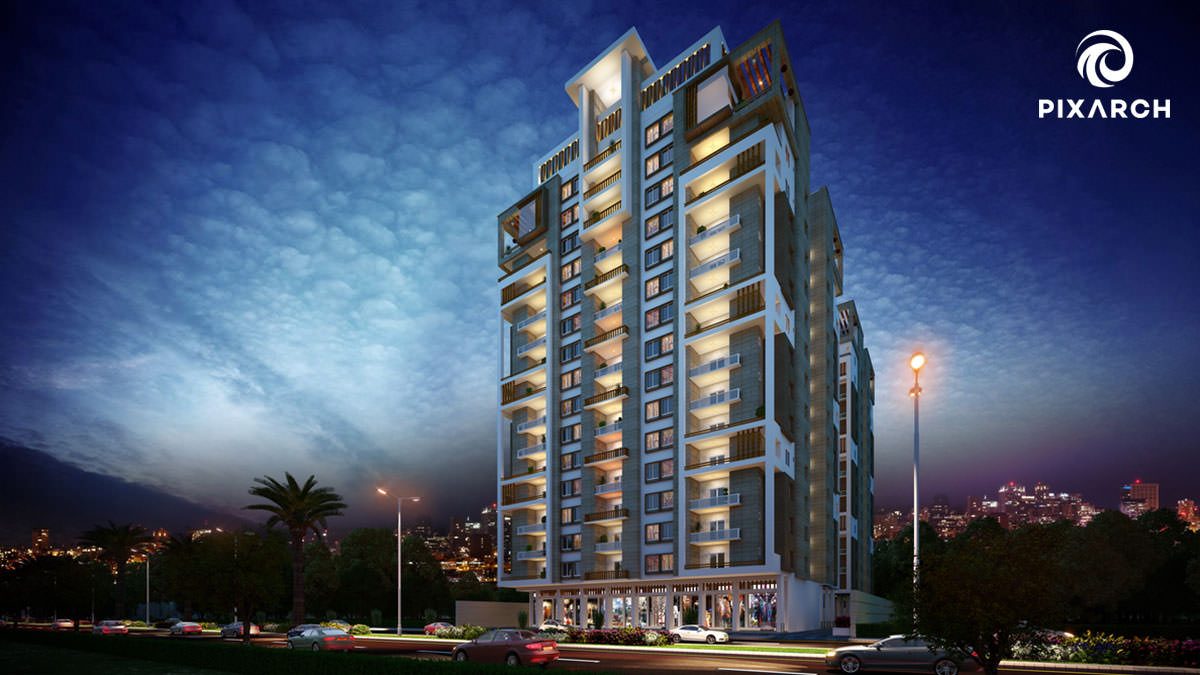Originally published at: https://www.ronenbekerman.com/showcase/falak-naz-twin-tower/
Fine high rise structures of resourced and restful residences. Interconnected by an illustrious infrastructure to the main University Road contiguous to Malir Cantt, it’s a prime location. A collection of aesthetically designed rooms, rest areas and recreational spaces. It represents an all encompassing hub with gymnasium, indoor games, community hall, sustainable power source, reserved parking and 24/7 security.
Visually appealing walk-throughs with TVC, floor plans and photorealistic views spurred by the 3D technology, lustrous brochure, premier print media plus customized web designing are digitally powered by Pixarch.
--
Studio: Pixarch Architectural Visualization / Artist: Pixarch
Work: Personal
Designer: Pixarch
Client: N/A .
Software: FStormRender

