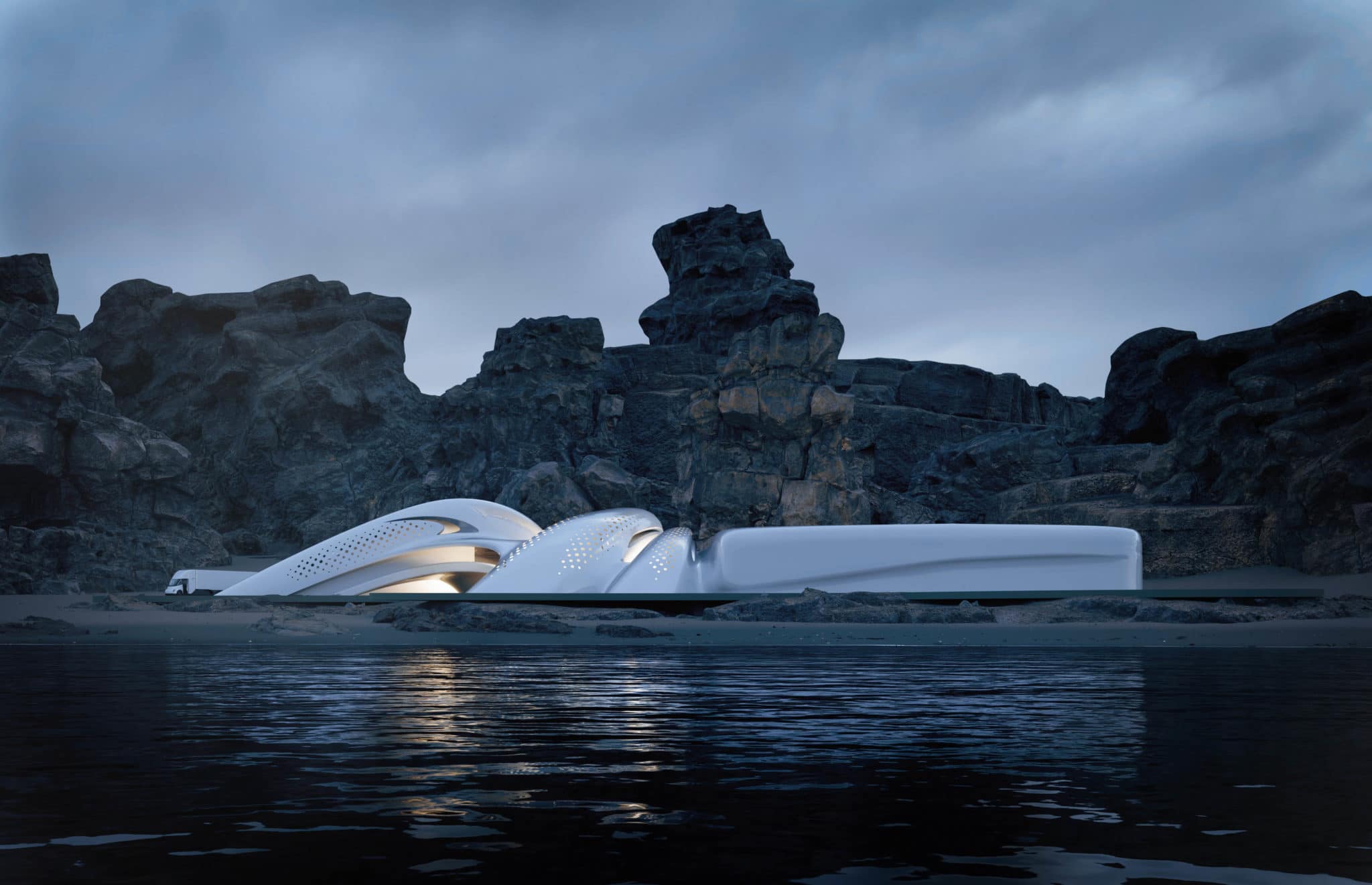Originally published at: https://www.ronenbekerman.com/showcase/fluidity-2-0/
A catalyst for reinvention, a fluid but coherent field of buildings, each separate but all logically connected in a continually changing ensemble the volumes encompassing the new retail centre in the seaside town of Jesolo open up around a central space like the petals of a flower.
The Design of the organic buildings are inspired by the nature and natural forms. The fluidity series showcase the meeting of the conceptual design and nature.
The original design is from Zaha Hadid Architects, my goal was to remodel this building as a practice to explore the free form surfaces and 3d modeling methods. I chose this building because of its complex design and futuristic, curvy shape which reminds me to motion and water fluidity.
--
Studio: N/A / Artist: Wais Arman
Work: Personal Project
Designer: Zaha Hadid Architects
Client: N/A .
Location: N/A N/A

