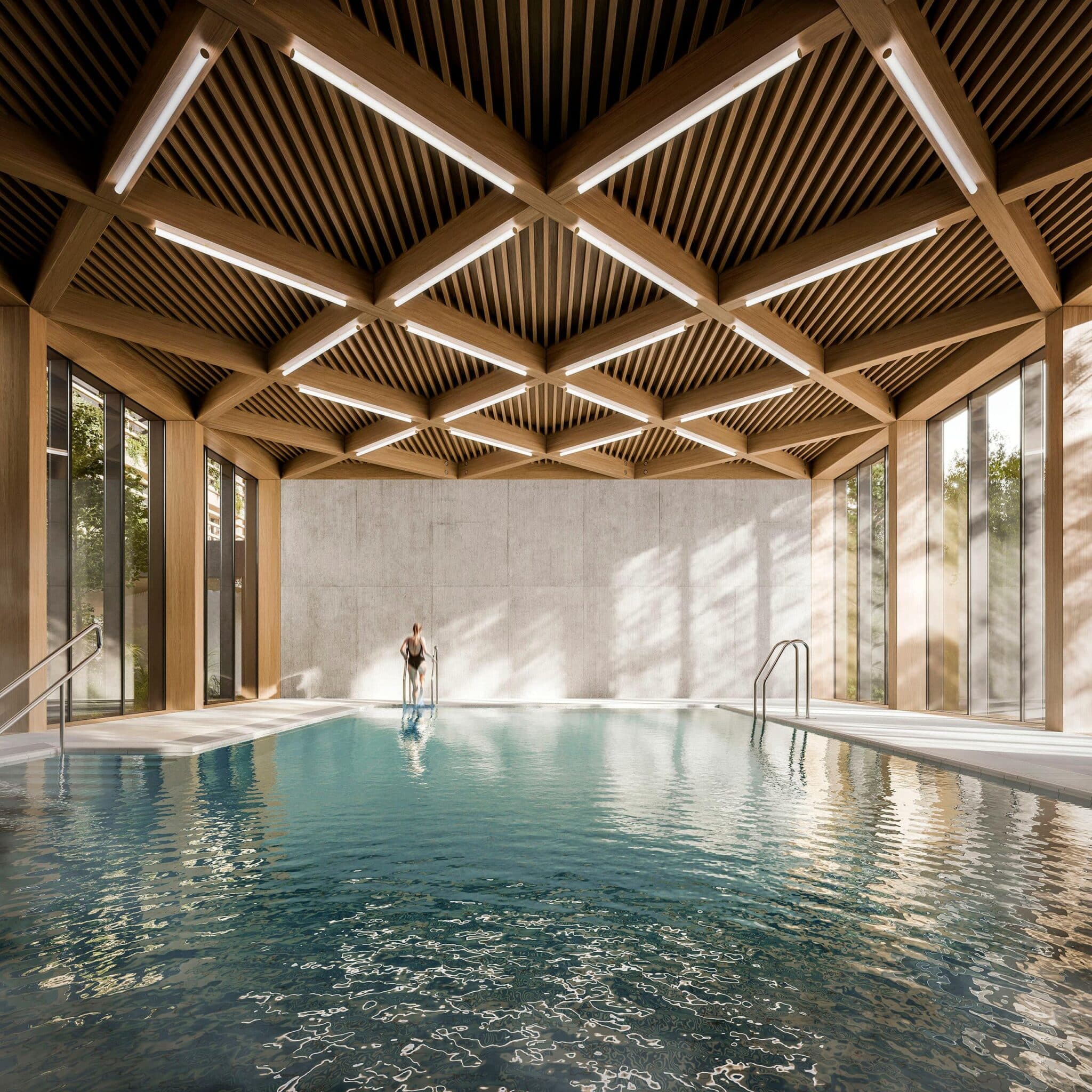Originally published at: https://www.ronenbekerman.com/showcase/freudenstadt-resort/
Freudenstadt, Germany
Project and architecture concept by Lindner Planungsbüro
Landscape and interior concept by Adrian Długosz
Visuals by Adrian Długosz
The residential senior living and wellness project in Freudenstadt, Germany, is planned in a former hotel complex located in the Black Forest, with two main towers connected by the health resort pavillon, which houses the wellness facility and two restaurants.
The concept is bringing back the original desing from the 70’s with the new modernised timber facade design, surrounding the original dark stone cladding.
The new wooden facade structure, has been developed with keeping the health needs of the residents in mind and allows the residents to grow gardens on their balconies, right in front of the windows.
Produced with Blender 3.4-4.0 and rendered with Cycles. Postproduction in Photoshop.
--
Studio: Dlugosz.illustrating / Artist: Adrian Długosz
Work: Commissioned Project
Designer: Lindner Planungsbüro, Adrian Długosz
Client: Lindner Planungsbüro
Location: Germany Germany

