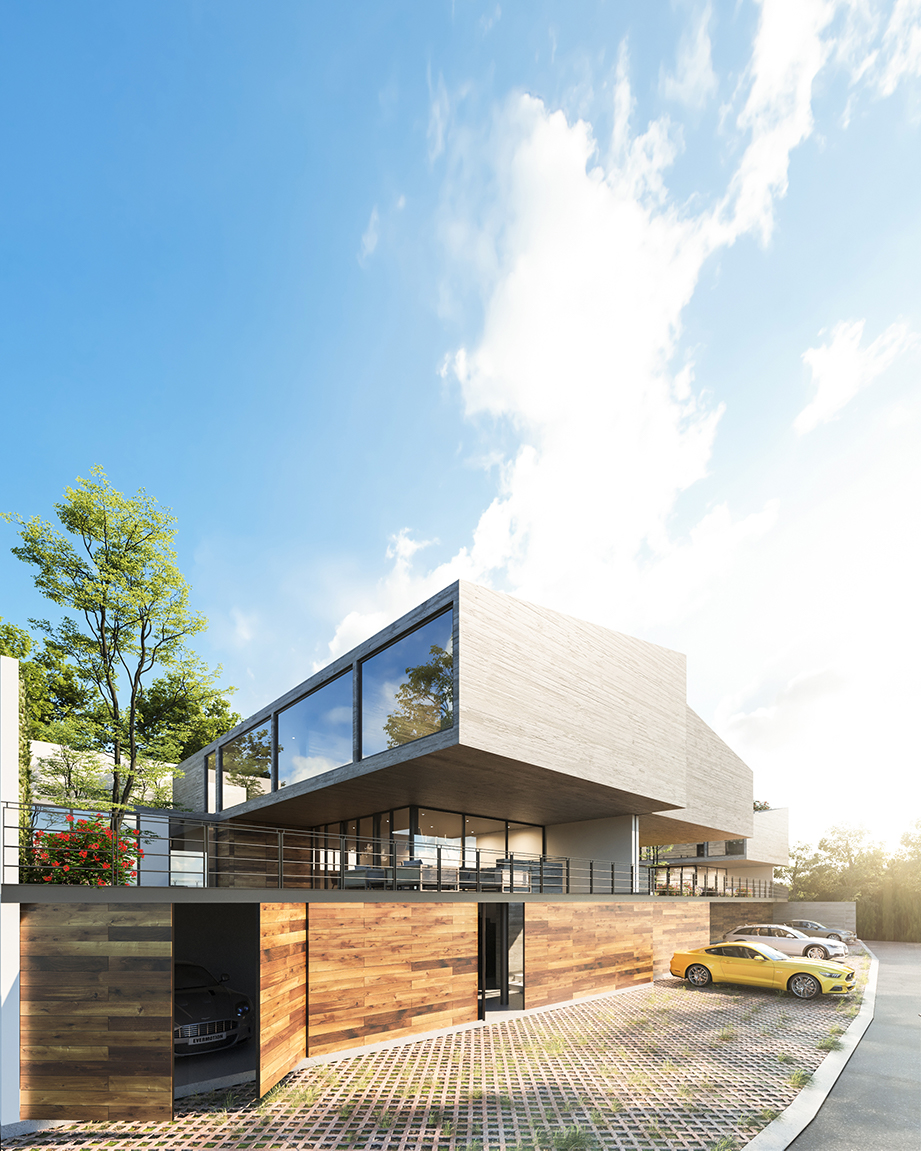Originally published at: https://www.ronenbekerman.com/showcase/house-in-the-air/
Three volumes of concrete seem to float in the air, where it seems that some glass boxes are their only support, the design intention here, was to create a home, which would open to the public areas on the ground floor, without sacrificing the private space upstairs.
We begin the exploration of the project, through sketches, drawing by hand and modeling in sketchup, with all freedom and efficiency we define details.
With the clear concept, in 3dsMax, we define framings and illumination, we fine-tune details of modeling and we generate the environment, we are very strict when basing ourselves on the existing context, to define what elements they add, and where we can intervene. This part is an adventure, we define materials, textures, colors, tones, etc. This is my favorite part of the project.
Once this stage is finished, and the images are rendered, we proceed to adjust curves and rectify the contrast.
Less is more, and in this project this phrase was our motto.
--
Studio: BROISSINarchitects / Artist: OSCAR AGUILAR
Work: Personal
Designer: BROISSINarchitects
Client: N/A .
Software: 3dsmax,Floor Generator,Forest Pack,Lightroom,Photoshop,SketchUp,V-Ray

