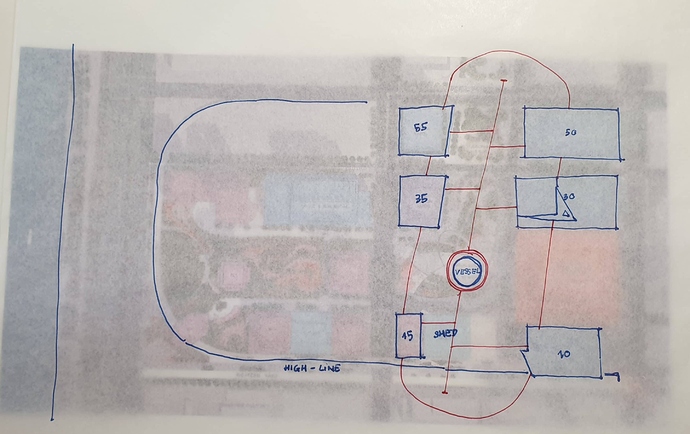Originally published at: https://www.ronenbekerman.com/?p=127218
UPDATE – March 20
With the concept of the ARM in mind, I developed it’s massing accordingly to the master plan of Hudson Yards from our brief resources.
_Through the rough sketches, I would like to have the mass as simply as possible so it could strengthen the initial concept without any spare additional “legs”._
_Also, By sketching on the master plan, I see that vertically there is need to have a connection between the ARM and the VESSEL underneath. This should be noticed and developed further in the next stage._
_At first, I think the materiality for the ARM could be covered by 100% transparent glass, then I came up with the idea of divide the skin of the ARM structure into multiple parts where it will be opaque glass, this gives the skywalkers a feeling of resting and framing the view better rather than distracting by spinning around._
_I collected a few photos of what helps me form an understanding of how sky bridges connections could be captured emotionally._
_Internal spaces are put on my list of potential views I could end up having at least one in order to explain how it will look like from the inside, and these pictures evoke a lot more ideas for me at this stage:_
_And having some part of the structure opening out to the sky:_
_Finally, I put together the atmospheric images I saved long time ago which reminds me of interesting compositions, colour palettes, lighting conditions and camera angles that I can study and learn from._
Image credit (Not in order) : Alex Hogrefe, alisonbrooksarchitects, andrew whitmore, christopher burns, aron-van-de-pol, janurschel, henninglarsenarchitects, powerhousecompany, rafal-naczynski, tim-mossholder, ryan-johnston.
Thank you for visiting the post,
C&C is very much welcome!
Duy Phan




