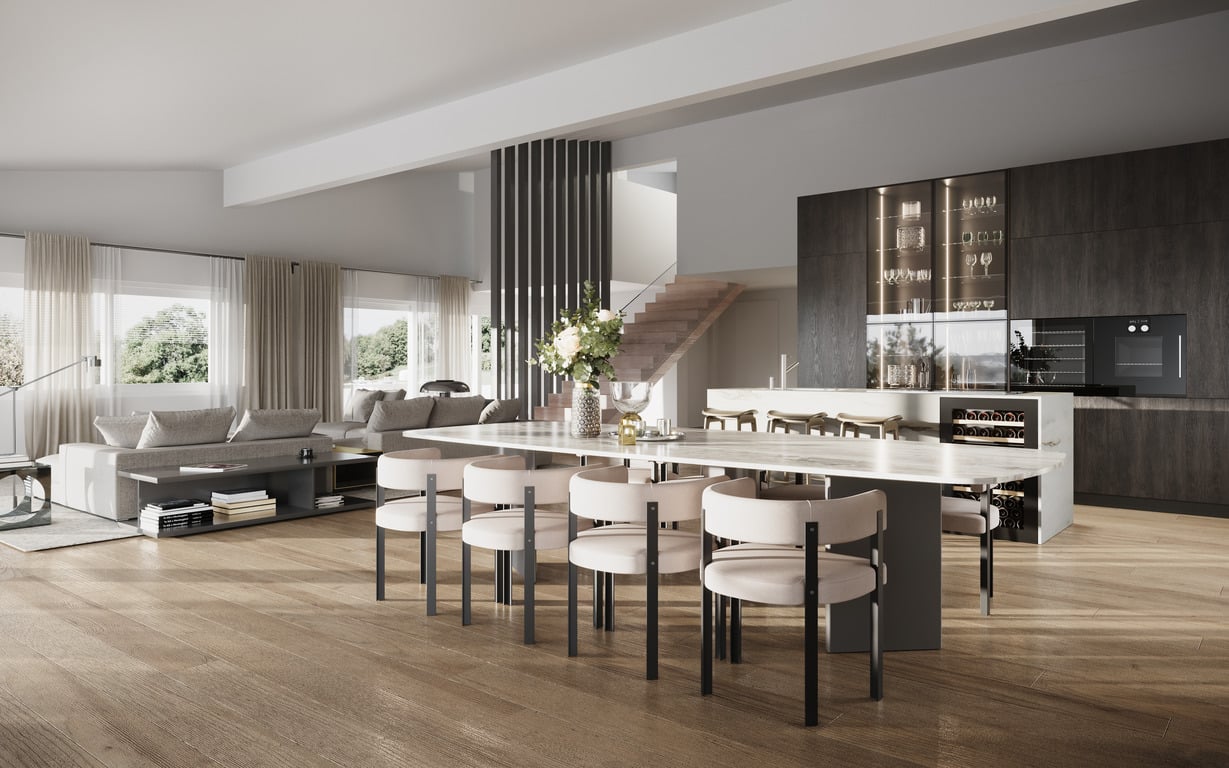Originally published at: https://www.ronenbekerman.com/showcase/interior-visualization-of-a-luxury-living-room/
The hills near Salzburg in Austria will soon be the location of several luxury apartments designed in an open floor plan format. This is our photorealistic interior visualization of these stunningly beautiful homes.
With its unique design of a slanted ceiling and varying ceiling heights, the livingroom easily stands out from the rest of the apartment. A slatwall next to the floating staircase separates the dining and living areas from the back of the apartment.
The white marbletable pairs perfectly with the cream-colored leather chairs and the brown parquet. Dark wood kitchen cabinets and gray couch furniture complete the luxurious decor.
MORE OUR WORKS YOU CAN FIND ON
https://render-vision.com/type/interior-visualization-services/
--
Studio: N/A / Artist: Render Vision
Work: Personal Project
Designer: N/A .
Client: N/A .
Location: Germany Germany

