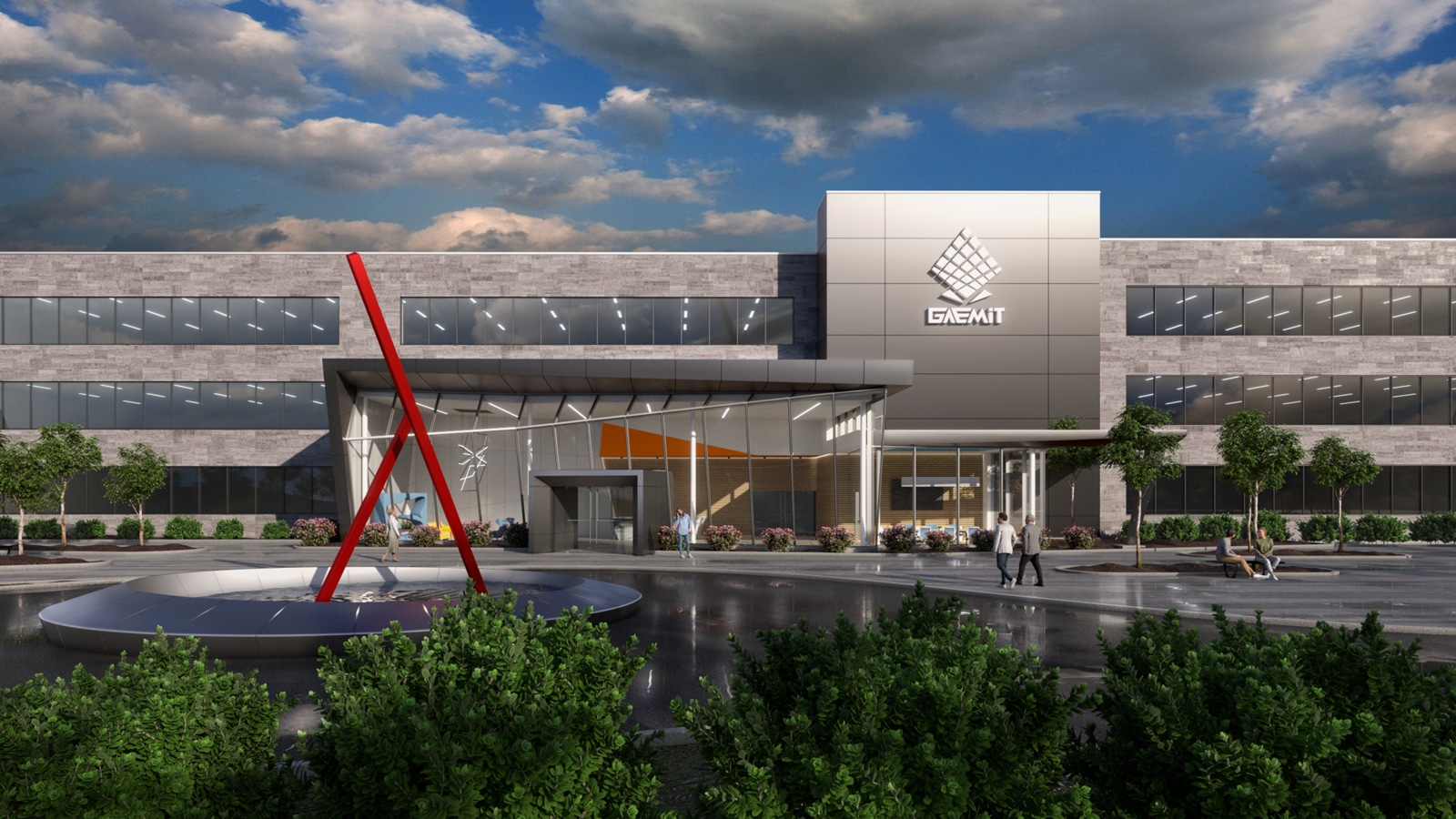Originally published at: https://www.ronenbekerman.com/showcase/interstice-facade-study/
Bend/Fold
Designed as a prototype for the new lobby entrance, this interstice façade study utilizes architecture renders to visualize and explore the design system of curtain walls. Grounding our ideas through visual software like 3ds Max, Vray and a series of working sketches, we aimed to create an experience that celebrates the exterior wall and creates an inside-to-outside. The experience is through the folding of the curtain wall framing system. We perceive this fold as a gesture that causes an individual to pause at any given moment as one approach the building. To guide one’s eyes are the repetitive structural frames of the curtain wall. The structural frames showcase’s the angled fold of the wall system; thus, creating a shift in the plane of the curtain wall. This same fold in the curtain wall is mirrored in the metal panel cladded roof. We found that through the mirroring of the fold, it further emphasized this gesture. The ending result is a façade that bend and fold in on itself. Developing this project, it was critical that we produce high quality renders that showcased the interaction of the sun in relation to the space during the day. See the supporting renders of this effect.
--
Studio: Owusu-Agyeil Group / Artist: Richmond Owusu-Agyei
Work: Personal Project
Designer: Richmond Owusu-Agyei
Client: N/A
Location: United States United States

