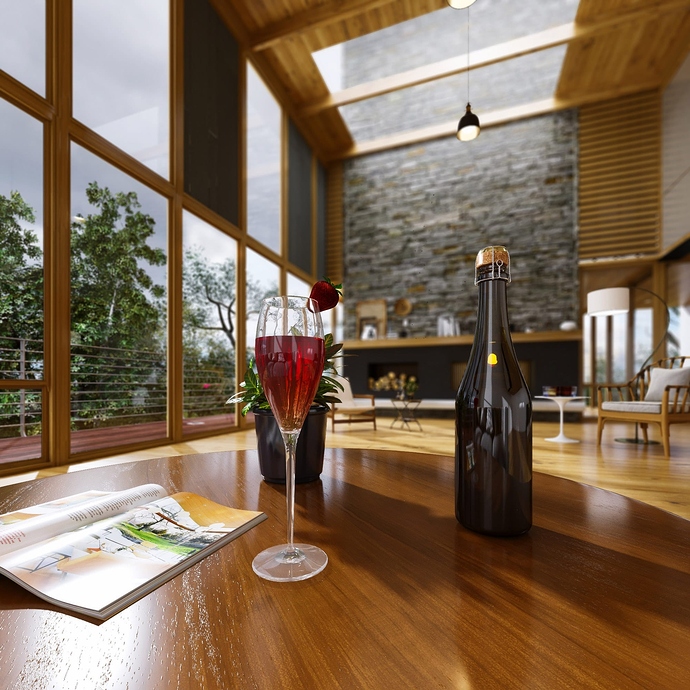Originally published at: https://www.ronenbekerman.com/showcase/lake-house-by-devanand-singh/
The house is planned to be a 1 level construction and the main desire is to catch the views from the lake, in order to achieve that, the site was needed to be elevated approximately 9 feet above the initial level. The materials and finishes in this project are mainly from the area and a certain balance is always taken in consideration. High ceilings, open spaces and great views are few of the qualities of the house.
--
Studio: Personal / Artist: Devanand Singh
Work: Personal
Designer: N/A .
Client: N/A .
Software: 3dsmax,Corona Renderer,Forest Pack,RailClone

