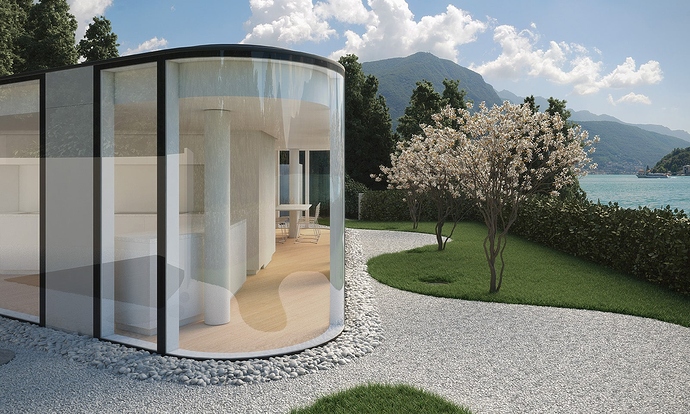Originally published at: https://www.ronenbekerman.com/showcase/lake-lugano-house/
I first came across the Lake Lugano House when I saw the visuals done by James Pickford back in 2012. I had never worked on an exterior scene before so decided to have a crack at it myself.
I found some plan views of the house online and recreated them in AutoCAD to import into 3ds max. Using these and various reference images I was able to model the entire house and surrounding area. I rendered the initial visuals using forest pack and vray and having only worked on it during my lunch breaks it took me a couple of months.
I recently found those visuals when cleaning out my hard drive and decided they needed revisiting. I cleaned up the entire model and mapped everything properly. I added a new lighting setup, recreated all the materials and updated all the forest objects. I was also fortunate enough to find a high res panorama image of Lake Lugano itself which is a massive feature of the final images.
It took me about a month to complete, again working on it during my lunch hour every now and then. The final images were rendered using vray with a fair bit of post in photoshop.
--
Studio: N/A / Artist: Toby Edwards
Work: Personal
Designer: JM Architects
Client: N/A .
Software: 3dsmax,AutoCAD,Floor Generator,Forest Pack,Photoshop,V-Ray

