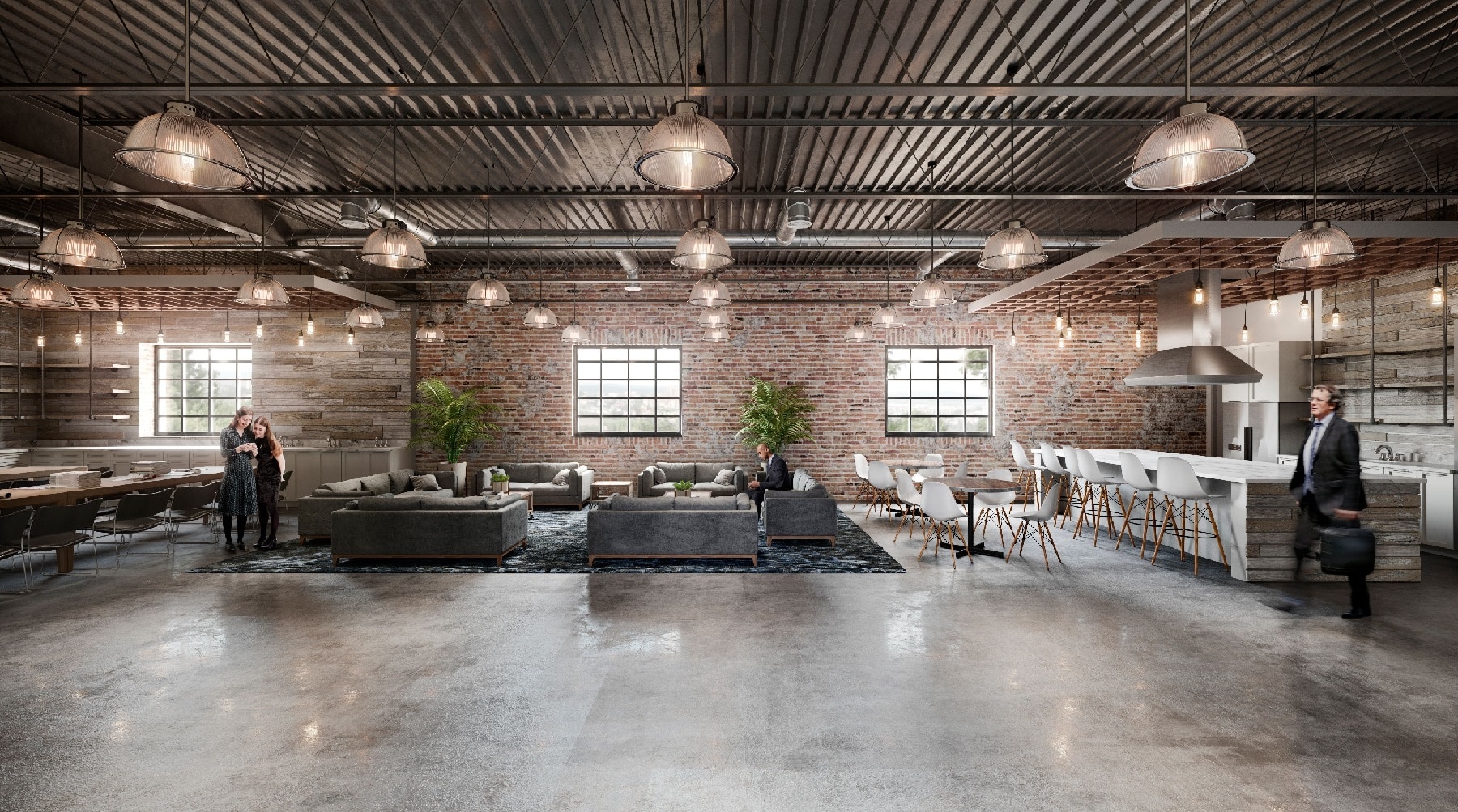Originally published at: https://www.ronenbekerman.com/showcase/lcaim-center/
Today we share with you our project L’CAIM CENTER. Here we visualized the halls of the community center. As you can see the client has chosen the loft-style for these rooms.
What we consider a very smart decision because it became extremely popular both in the US, where it comes from and in Europe. Loft houses are mainly chosen by creative, freedom-loving people who appreciate practicality, creativity, and minimalism.
TYPOLOGY: Interior
STATUS: Completed
LOCATION: USA CUSTOMER: YMK Architecture
VISUALIZATION: Omega Render
COMPLETION TIME: 1 week
--
Studio: Omega Render / Artist: Omega Render
Work: Personal Project
Designer: N/A .
Client: YMK Architecture
Location: United States United States

