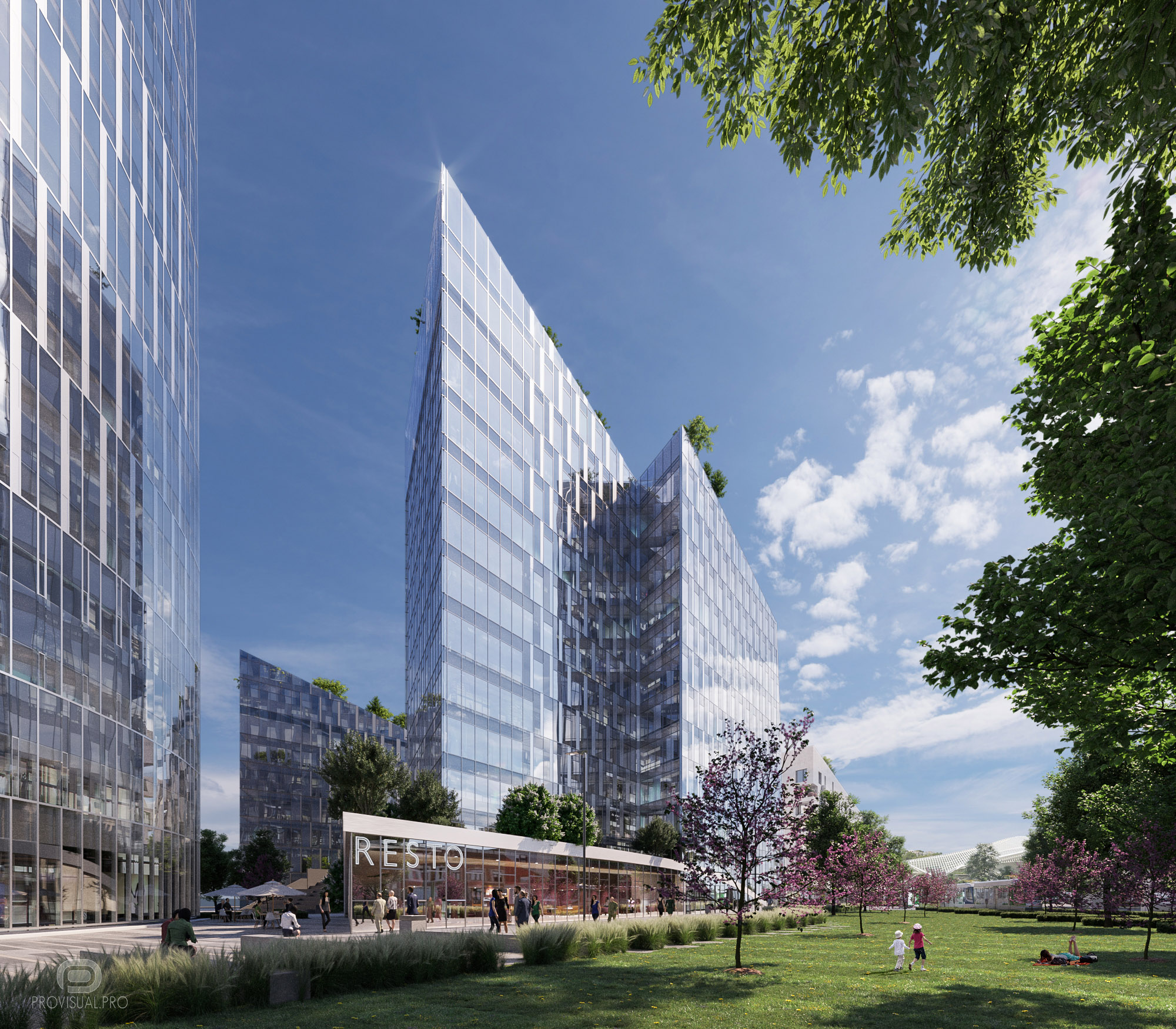Originally published at: https://www.ronenbekerman.com/showcase/liege/
Architecture | A2M
Location | Liege, Belgium
Year | 02.2020
Soft | 3ds Max, Corona renderer, Adobe Photoshop CC
Liege is a huge project that consists of several multifunctional buildings. The future buildings will offices, co-working spaces, residential space, retail and much more. All the buildings designed, of high quality, live up to the passive standard and embrace the Near-Zero Energy Building (NZEB) concept. The project is currently under construction.
The 3d visualization of the project was done for the architectural bureau A2M.
Enjoy the view!
https://www.behance.net/Aleks_Suharukov
https://www.instagram.com/provisual.pro/
https://www.facebook.com/ProvisualPro/
https://www.pinterest.com/ProvisualPro/
Tweets by ProProvisual
https://www.youtube.com/c/Provisual3Dstudio
--
Studio: Provisual.pro / Artist: Alexander Suharukov
Work: Commissioned Project
Designer: A2M (Belgium)
Client: N/A .
Location: Belgium Belgium

