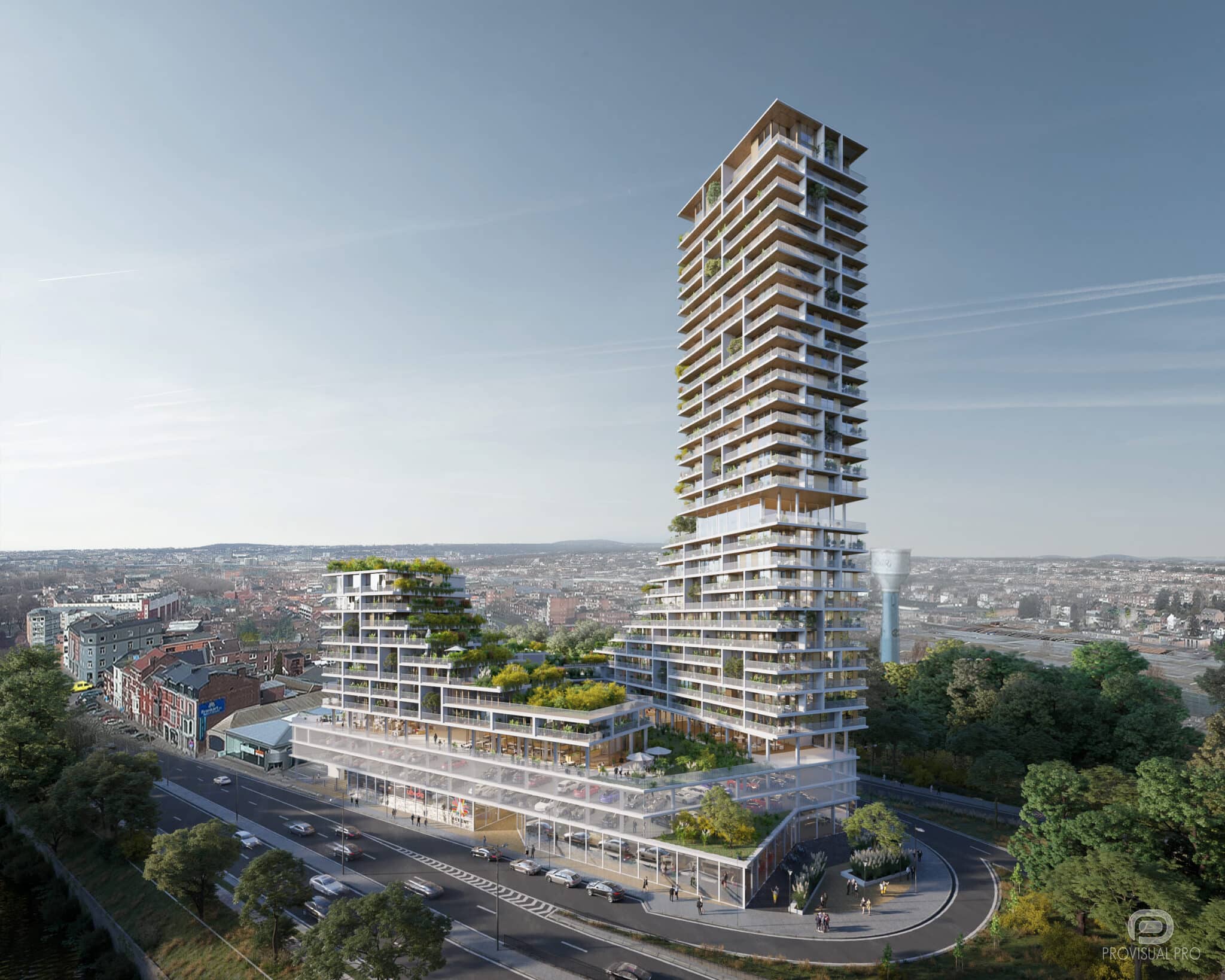Originally published at: https://www.ronenbekerman.com/showcase/liege-comp-ii/
The architectural project Liege Comp II is a concept for a new multifunctional building. The main idea of the architects is to create a space combining commercial and residential functions, with an emphasis on convenience and aesthetics.
The building consists of several levels, each with specific functions:
• Level 0 (first floor) is dedicated to retail space, offering visitors a wide range of stores and services. This floor is designed to provide easy access and high footfall, attracting shoppers and creating a lively urban atmosphere.
• Level +1 includes additional stores and a mezzanine level. This area will be an attractive shopping destination, creating a comfortable space for visitors to relax and enjoy the views of the city.
• The residential apartments located on the higher levels offer residents a modern and cozy living environment.
• A communal rooftop bar and lounge area complete the project, offering a place to relax and socialize, with panoramic views of Liège.
The 3D visualization of the architectural project was done for the Belgian architectural bureau A2M.
Enjoy the viewing!
https://www.behance.net/Aleks_Suharukov
--
Studio: Provisual.pro Studio / Artist: Alexander Suharukov
Work: Commissioned Project
Designer: A2M
Client: N/A .
Location: Belgium Belgium

