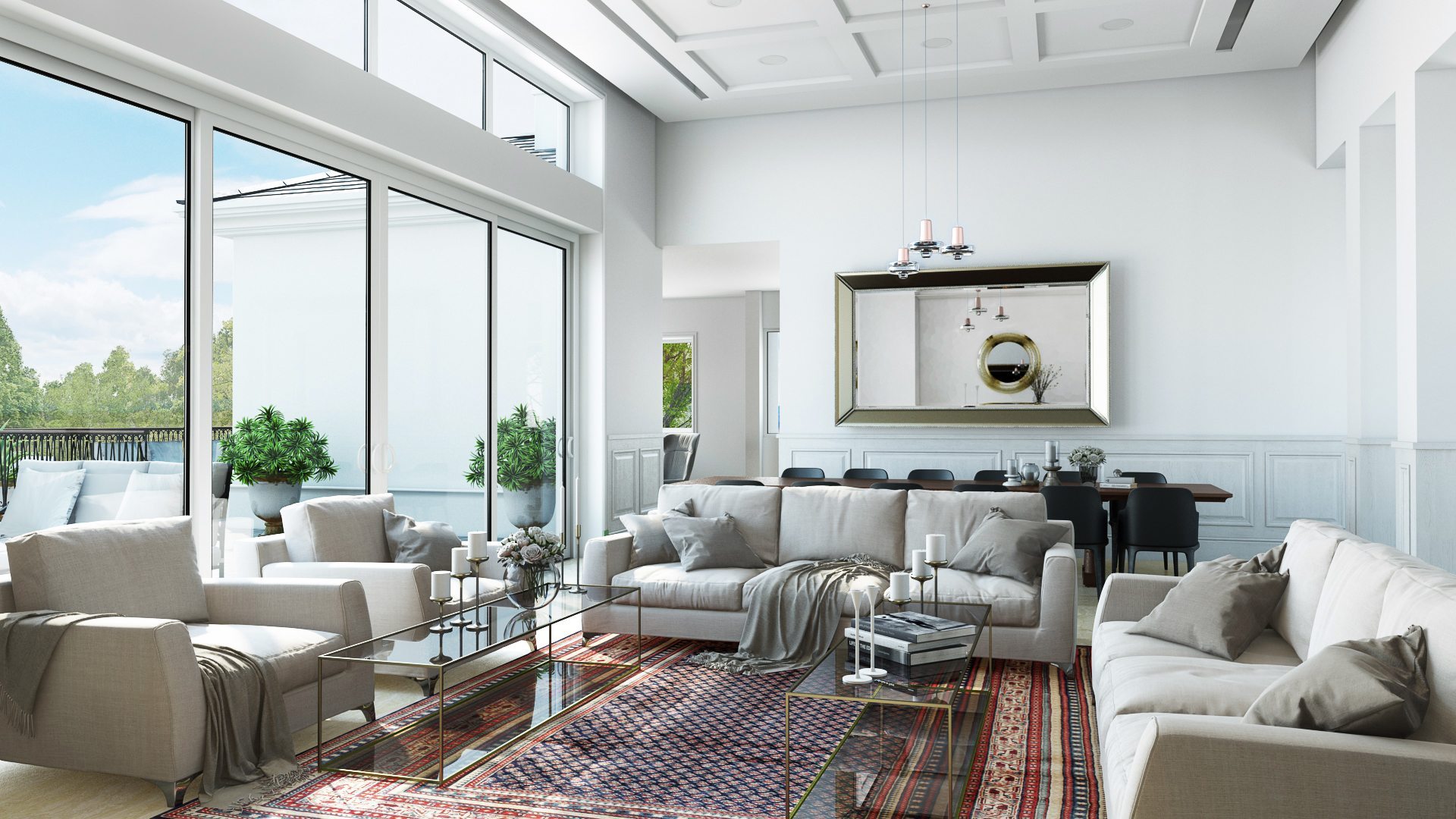Originally published at: https://www.ronenbekerman.com/showcase/living-room-3d-rendering-for-el-paso-project/
The spacious living room has simple layout and is comfortably divided into dining and relaxing zones, as well as the open terrace which can be seen from various camera angles. With such interior planning, one can appreciate that the space benefits equally from the exterior connection, creating a vibrant and outstanding design. In addition, CG render depicts the lighting system chosen for the project. Large glazed openings and a lack of window treatments let the sunlight flood the room during the day, establishing how comfortable the owners will feel in the interior space. As for the nocturnal illumination, glass pendant lights and candles in both areas make for a homey and intimate atmosphere.
Besides, the 3D image illustrates the color scheme that perfectly matches the interior style. Plain white covers most of the space, underlying a synthesis of beauty, simplicity and minimalism. Also, CG render shows the natural textures, such as wood and stone, that enhance the elegant interior aesthetics and cozy feeling.
With the help of photorealistic presentation, the Designer, who prioritized functionality of the space, explained various usage scenarios for all facilities. Thus, the family can use the interior area to relax in front of the beautiful fireplace, read books and cook food. Furthermore, the terrace can be used for dining outside with friends, drinking cocktails and having lovely conversations.
Want to impress your audience with a striking presentation? Contact ArchiCGI to get photorealistic 3D rendering materials that’ll show your interior design in all beauty!
--
Studio: ArchiCGI / Artist: ArchiCGI
Work: Commissioned
Designer: N/A .
Client: N/A .
Software: 3dsmax

