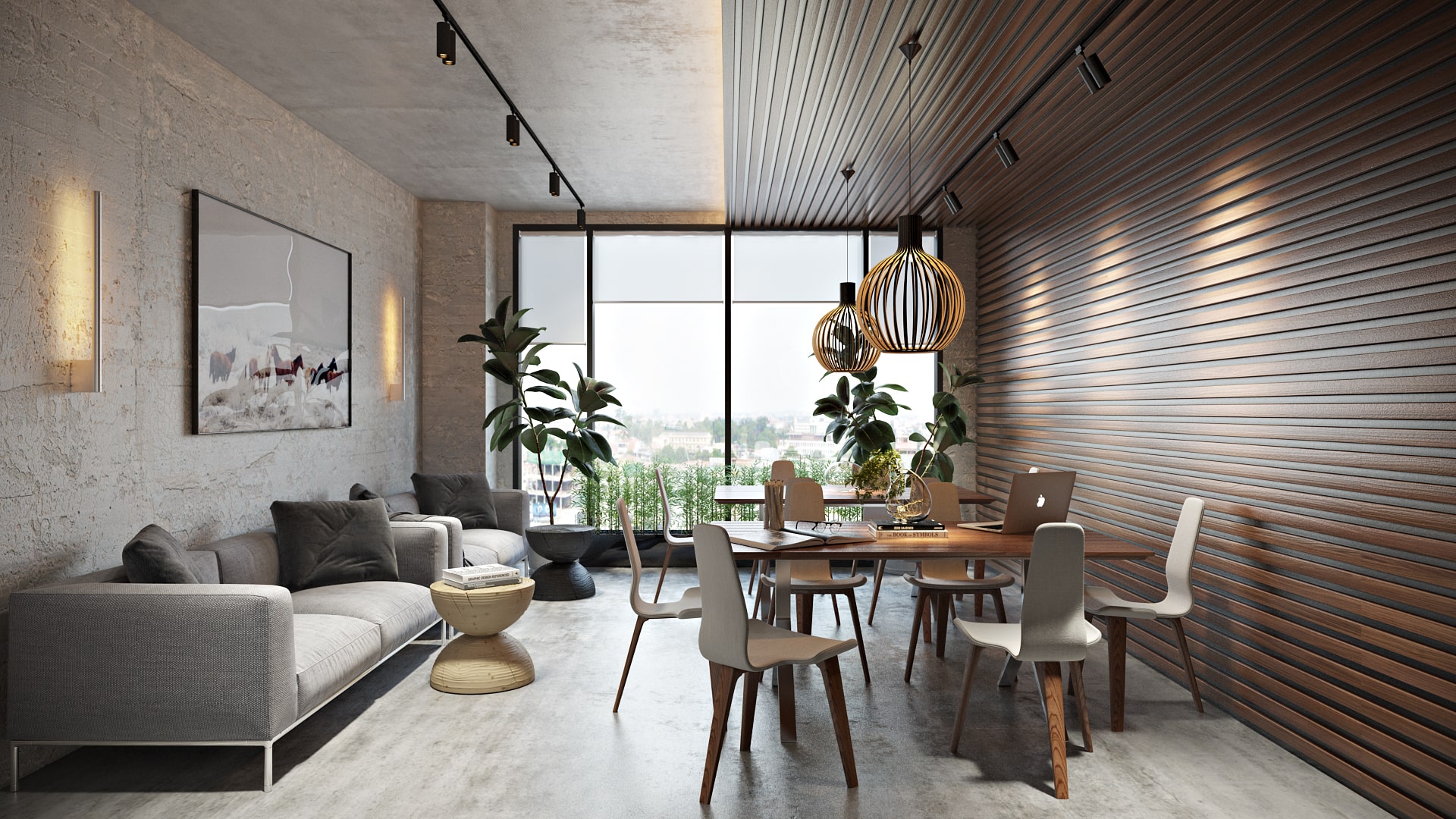Originally published at: https://www.ronenbekerman.com/showcase/living-room-cg-image-for-a-splendid-design-project/
The eye-level angle of the camera in the living room cg image is perfect for demonstrating zoning of the office lounge area. Despite the small space of the room, the rendering shows how the Designer managed to unite two zones in one: the working place and the relaxation area. Clients could easily imagine how their employees would make daily tasks on notebooks at the tables or comfortably sit on the sofas during breaks.
The lighting of the cg image makes the living room look more spacious which is exactly what the Designer intended to do. That’s why the huge french window is the center of the rendering. It occupies the whole outer wall which makes it not only the beautiful view but also the main source of light in the room.
In the cg image the sources of artificial lighting are more valuable for creating a comfy ambiance than illuminating the living room. The wooden lamps with warm light are stylish examples of decor that highlight minimalist design. And the simple neon sconces are doing perfect job of outlining the beautiful picture on the wall. All these decor details are carefully located on the cg image and convey a lovely relaxing atmosphere of the room.
Want to get awe-inspiring cg images for your project presentations? Use ArchiCGI rendering services and high-quality 3D visualization of your interior design ideas.
--
Studio: ArchiCGI / Artist: ArchiCGI
Work: Commissioned
Designer: N/A .
Client: N/A .
Software: 3dsmax

