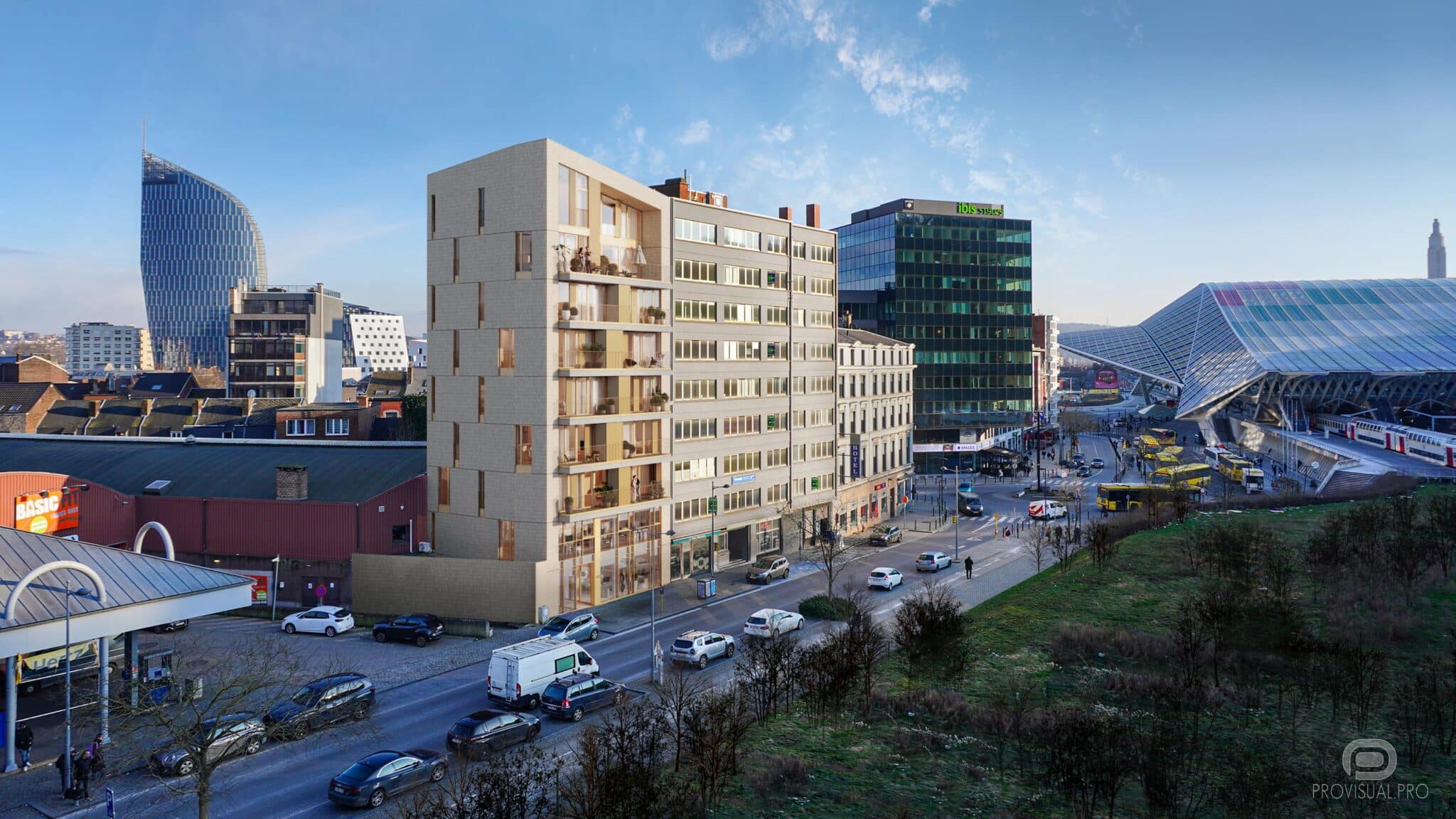Originally published at: https://www.ronenbekerman.com/showcase/mauro/
The renovation project of the Mauro building (located in Liege, Belgium), is a harmonious combination of old architectural construction and modern architectural solutions. Designed by Belgian architectural bureau R9 Studio – Architecture, the project includes both residential and office spaces, providing multifunctionality and comfort.
The 3d rendering (photomontage) shows the transformation of an old building into an elegant and modern construction. The 3d rendering demonstrates how the renovated building blends harmoniously with the surrounding development, while maintaining a unique architectural style.
The living spaces feature large windows that provide natural light and scenic views of the city. Office spaces are designed to meet modern working environment requirements, including ergonomic workplaces and meeting areas.
The 3d visualization is an important tool for understanding the final result of the renovation, showing how the Mauro project will become a new architectural highlights Liège, combining functionality and aesthetics.
Enjoy the viewing!
https://www.behance.net/Aleks_Suharukov
--
Studio: Provisual.pro Studio / Artist: Alexander Suharukov
Work: Commissioned Project
Designer: R9 Studio – Architecture
Client: N/A .
Location: Belgium Belgium

