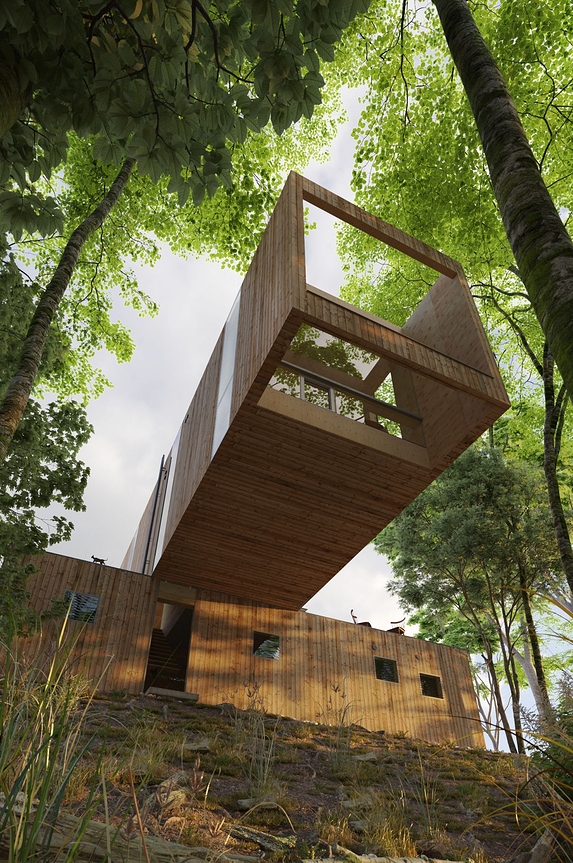Originally published at: https://www.ronenbekerman.com/showcase/modern-house-in-japan-hiroshima-node/
Few months ago, I came across to a really nice wooden modern design of a Japanese house near Hiroshima. One thing I really like about Japan’s architecture and design is the simplicity in shapes.
I love the wood as a material and this house is simply full of it. I loved the images as a reference guide at archdaily.com website so I modeled the house by only using one ground floor plane drawing and one
cross section. However the modeling was not tricky at all, and I just had to improvise a bit with the vegetation since I didn’t have enough time to use the speedtree software for bamboo creation that surrounds the house in real life. That way I only used some R&D models and evermotion tree models.
--
Studio: N/A / Artist: Drazen Zigmanovic
Work: Personal
Designer: Keisuke Maeda
Client: N/A .
Software: 3dsmax,MultiScatter,Photoshop,V-Ray

