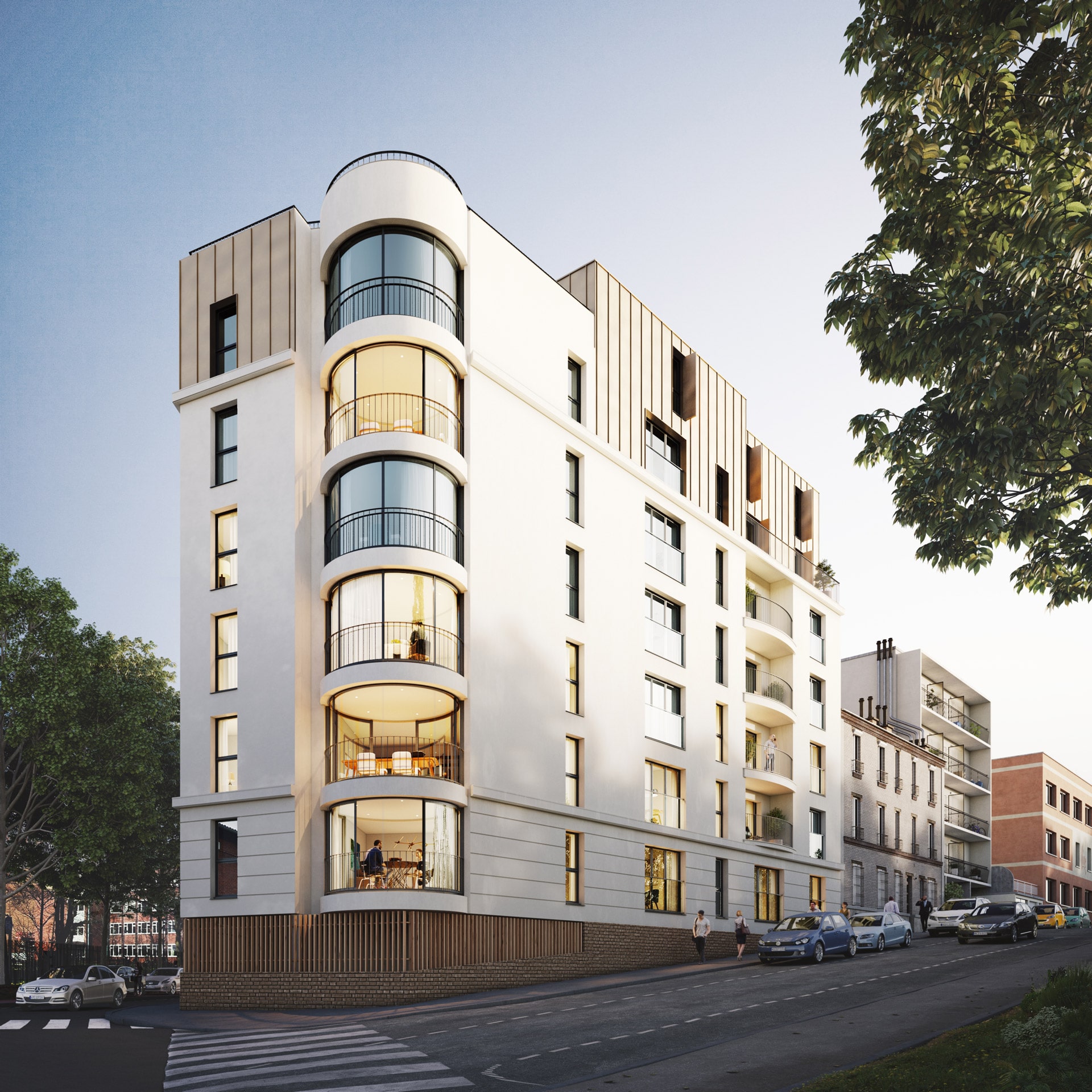Originally published at: https://www.ronenbekerman.com/showcase/providencia/
Providencia
Development: Bouygues Immobilier
Architecture: Aube Conception
At the intersection of Division du Général Leclerc and Paroy streets, Providencia takes advantage of Lumicene curved glass windows, strategically placed at the corner of the building in order to articulate the North and South facades and minimize the ground floor constraints of this urban area.
Steel and glass are blended with the plaster finish while the two top floor penthouses are underlined by a beige metallic cladding.
30 apartments are distributed over six floors, preserving its singularity as well as offering a wide choice of typologies adapted to the current lifestyles through a well-designed achievement in the heart of the city.
Oxygen
www.oxygen.pt
[email protected]
--
Studio: Oxygen / Artist: Oxygen
Work: Commissioned Project
Designer: Aube Conception
Client: Bouygues Immobilier
Location: France France

