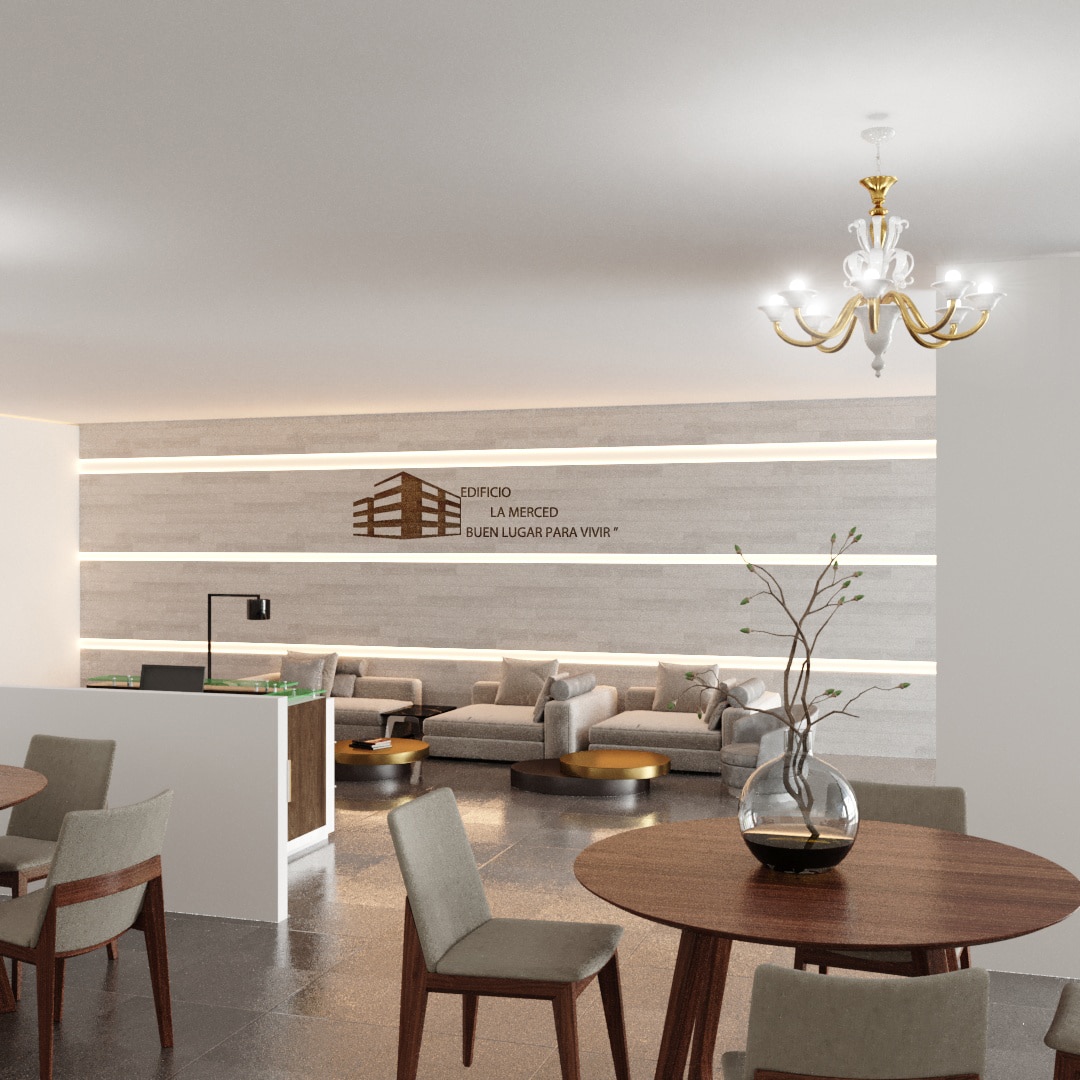Originally published at: https://www.ronenbekerman.com/showcase/proyecto-residencial-edificio-vertical/
The two buildings are unified through a shared exterior aesthetic with a blend of naturally finished cedar on the ground floor and charred cedar siding on the upper two floors. The visual distinction between floors reveals the functional separations within the building. The ground floor supports light industrial activities (a brewery, a distillery, and spaces for their manufacturers) with easy access and the opportunity for double-height spaces, while the upper floors support commercial, co-working, office and recreation spaces
--
Studio: Garcia Construcciones EC / Artist: Arq. Jaime Andrés García
Work: Personal
Designer: Jaime Andrés García
Client: Evelyn Sanchez
Software: Corona Renderer

