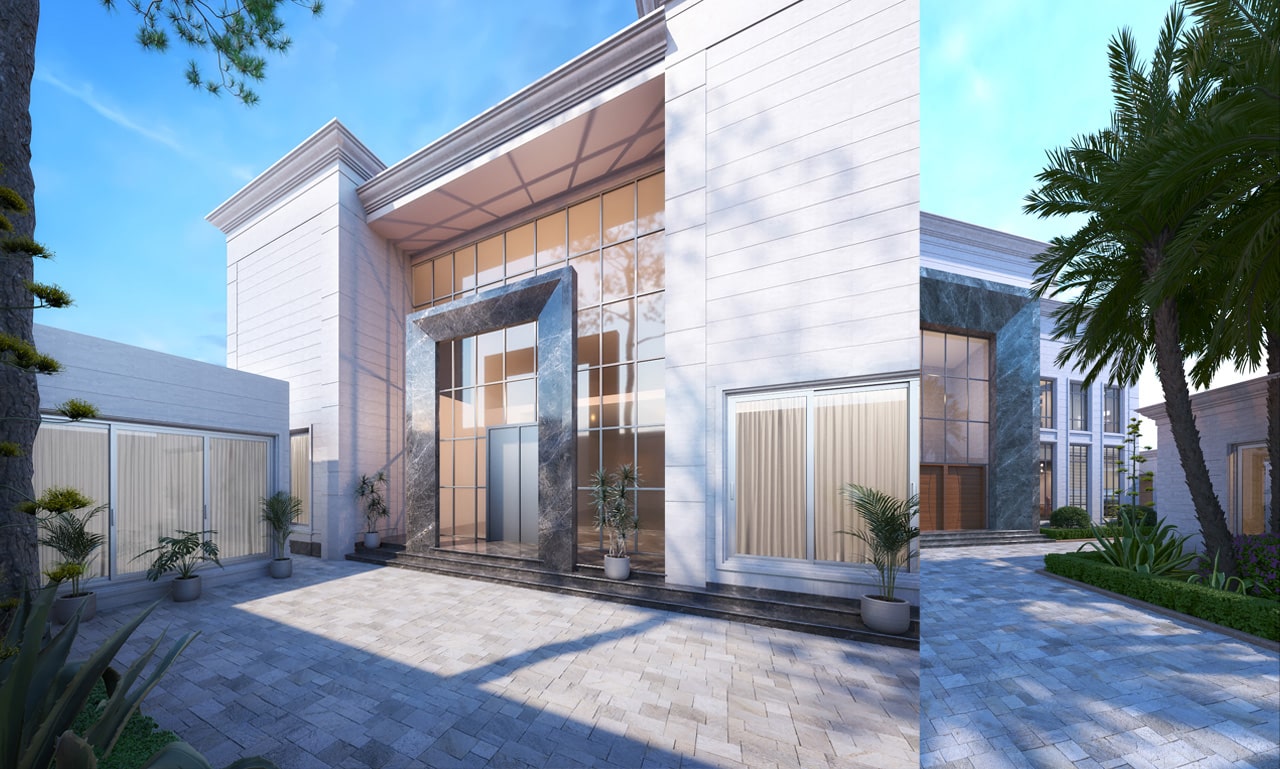Originally published at: https://www.ronenbekerman.com/showcase/residential-villa/
The client sent cad file, including plan elevation some reference image and material details.
I create 3d modeling, texturing, lighting, rendering and post production as per client reference and requirements.
I used software for this project, 3ds max with V-Ray and photoshop
--
Studio: N/A / Artist: Abdulrahim
Work: Personal Project
Designer: N/A .
Client: N/A .
Location: Saudi Arabia Saudi Arabia

