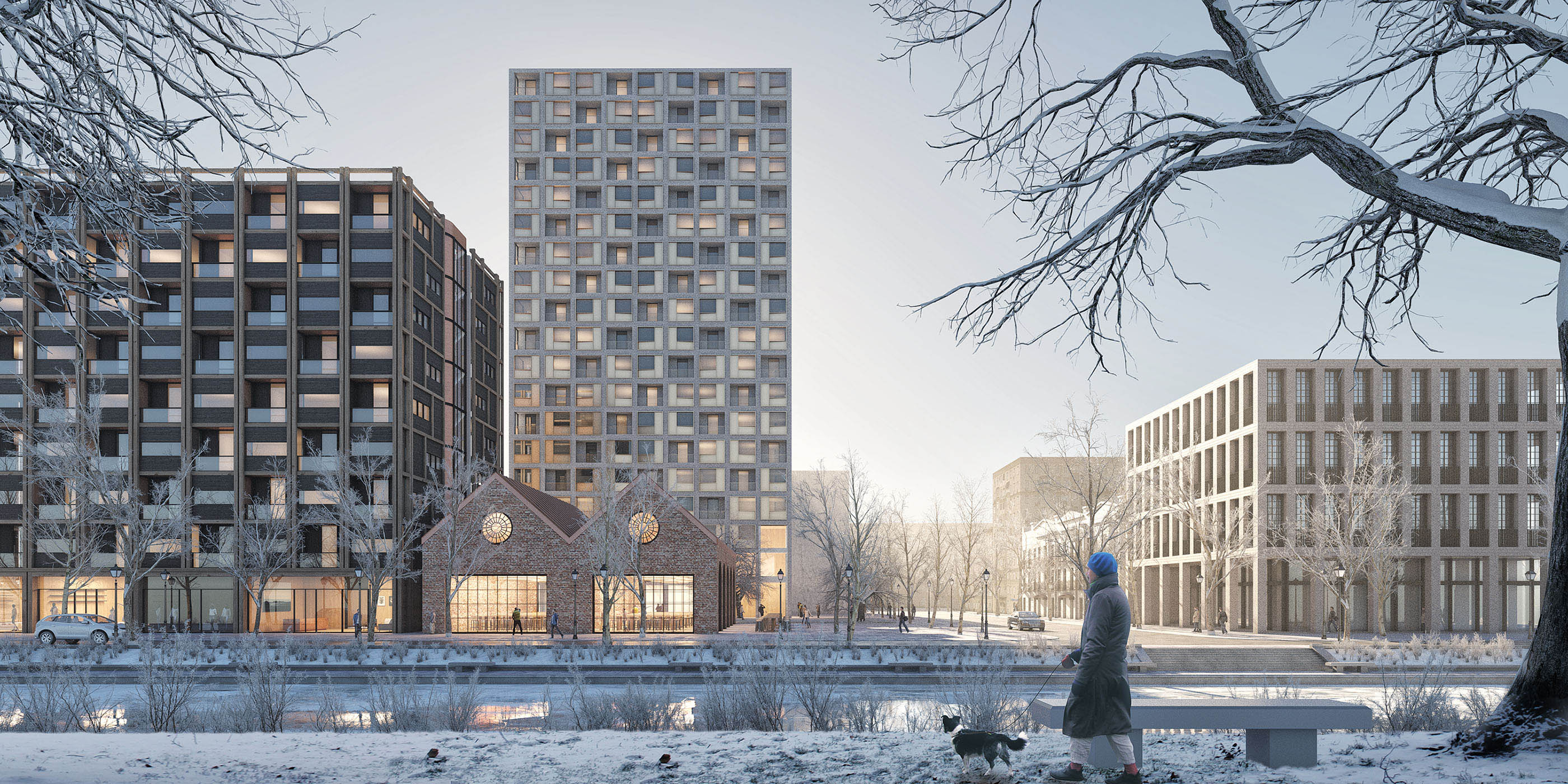Originally published at: https://www.ronenbekerman.com/showcase/russian-residential-competition/
UP Architects developed a concept from the detailed competition brief for an organisational system for the residential units that worked well within the brief constraints. Hessian Design joined the team to provide a material and facade expression for this system. The idea is that within the organisation structure there are many different possibilities for facade expression using a pop-out module or set back balcony as the pieces to compose an elevation. Three different building typologies were identified in the brief and the images represent 2 of them with different material and organisational expressions.
--
Studio: Hessian Design / Artist: Oliver Hessian
Work: Personal
Designer: Hessian Design & UP Architects
Client: N/A .
Software: 3dsmax,Corona Renderer,Forest Pack,Photoshop,Rhinoceros

