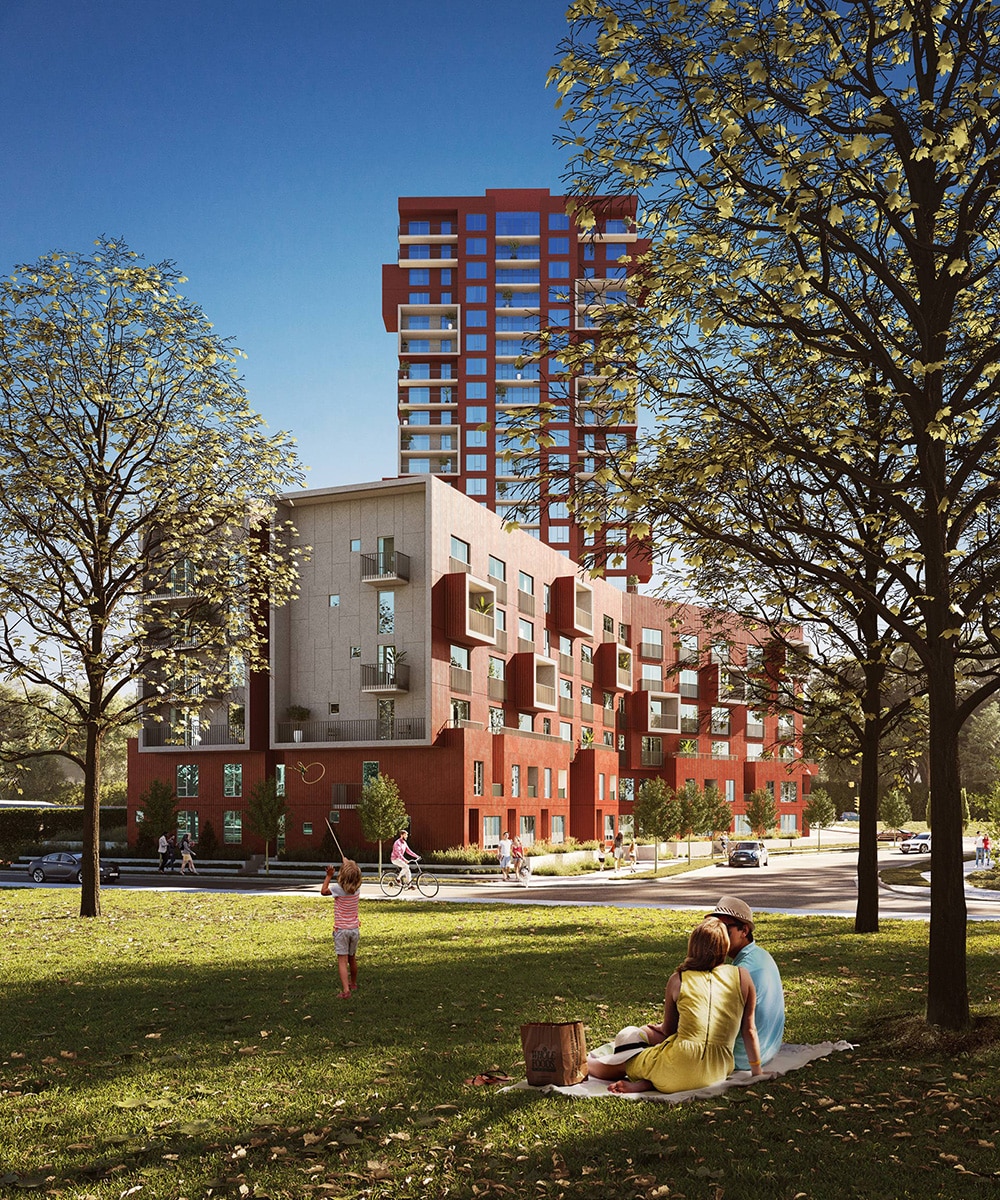Originally published at: https://www.ronenbekerman.com/showcase/sawmill/
Sawmill
Developer: TL Housing Solutions
Architecture: GBL Architects
Landscape Architecture: Durante Kreuk
A remarkable example of how strategic partnerships can have a substantial impact on housing affordability, Sawmill is a residential development in the East Fraser Lands River District that accommodates 337 affordable housing units within a 26-storey tower with 220 dwellings and a six-storey mid-rise building, offering 117 rental units ranging from studios to three-bedroom residences.
Both the tower and mid-rise building carry a similar architectural expression cladded with square corrugated metal to represent the area’s industrial historical past and a consistent layout punctuated by protruding balconies which responds to an efficient and economically responsible design.
Oxygen
www.oxygen.pt
[email protected]
--
Studio: Oxygen / Artist: Oxygen
Work: Commissioned Project
Designer: GBL Architects / Durante Kreuk
Client: TL Housing Solutions
Location: Canada Canada

