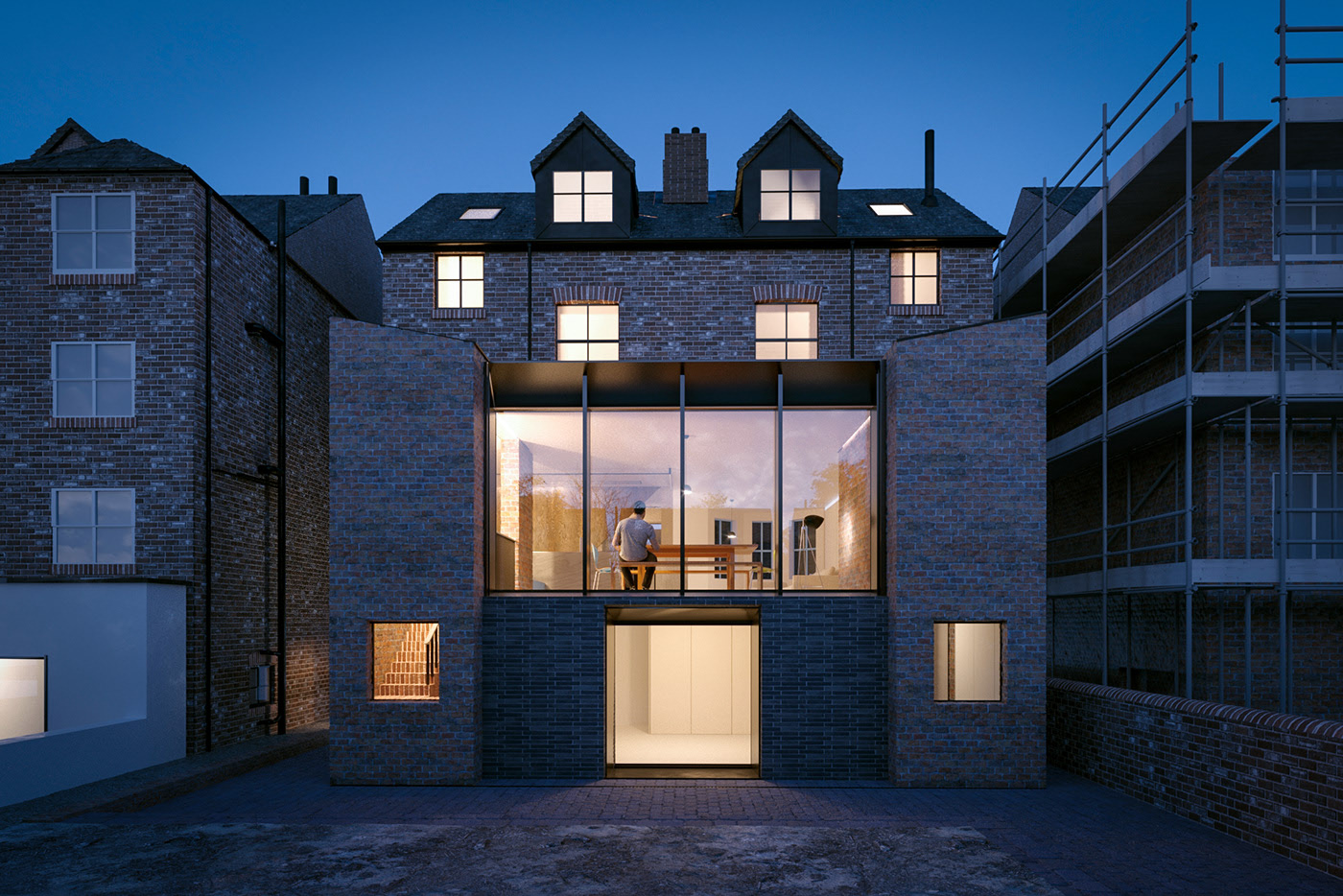Originally published at: https://www.ronenbekerman.com/showcase/•-semi-detached-oxford-uk-•/
The project involved the conversion of two semi-detached houses in central Oxford into one family home. The two existing Victorian houses were joined together by linking the flexible living and private spaces and changing the organizational diagram from vertical to horizontal.
MORE WORKS ON https://samsonov.myportfolio.com/
http://www.dm-architects.co.uk/projects
https://www.instagram.com/ilia_samsonov_studio
thank you for waching
contacts
https://samsonov.myportfolio.com/contact
+7 909 270 5916 watsapp telegram
[email protected]
--
Studio: • Delvendahl Martin Architects • Ilia Samsonov Studion • / Artist: • Viktor Westerdahl, Finbarr O'Dempsey, Ilia Samsonov •
Work: Commissioned Project
Designer: Delvendahl Martin Architects
Client: privat family house
Location: United Kingdom United Kingdom

