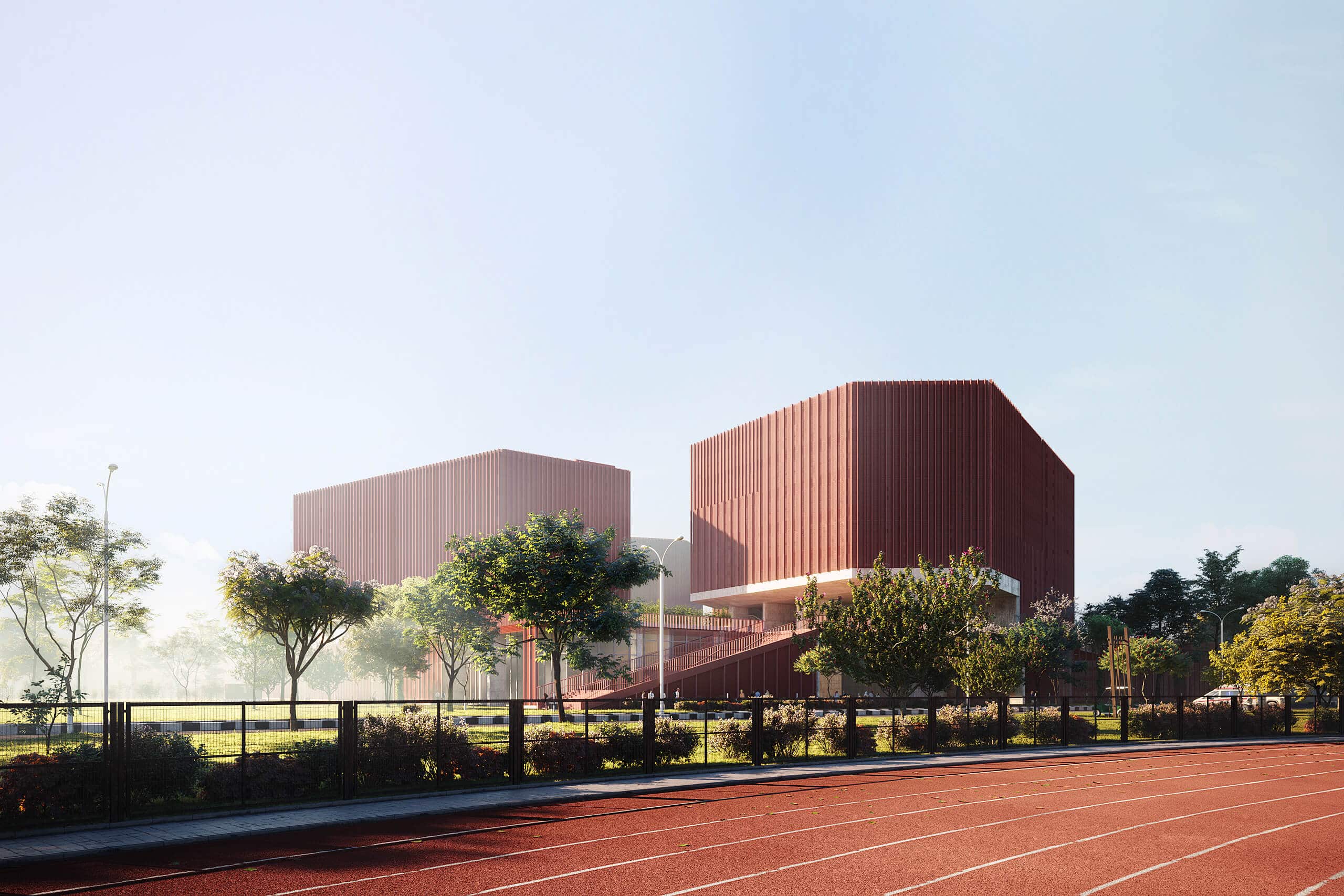Originally published at: https://www.ronenbekerman.com/showcase/thapar-university/
Text description provided by the architects. The first phase of student accommodation for Thapar University delivers space for 1200 students in 4 towers ( 3 further towers under construction ) around a new public space on the campus in Patiala. The L-Shaped towers are linked by an elevated garden podium which shades the public spaces and pavilions beneath from the intense heat of the Indian sun. Each of the towers contains generous double height and inter-locking social spaces on
all floors while all bedrooms have access to a private sun-screened balcony.
--
Studio: RealEyes / Artist: RealEyes
Work: Personal
Designer: Mccullough Mulvin Architects
Client: N/A .
Software: 3dsmax,Corona Renderer,Photoshop

