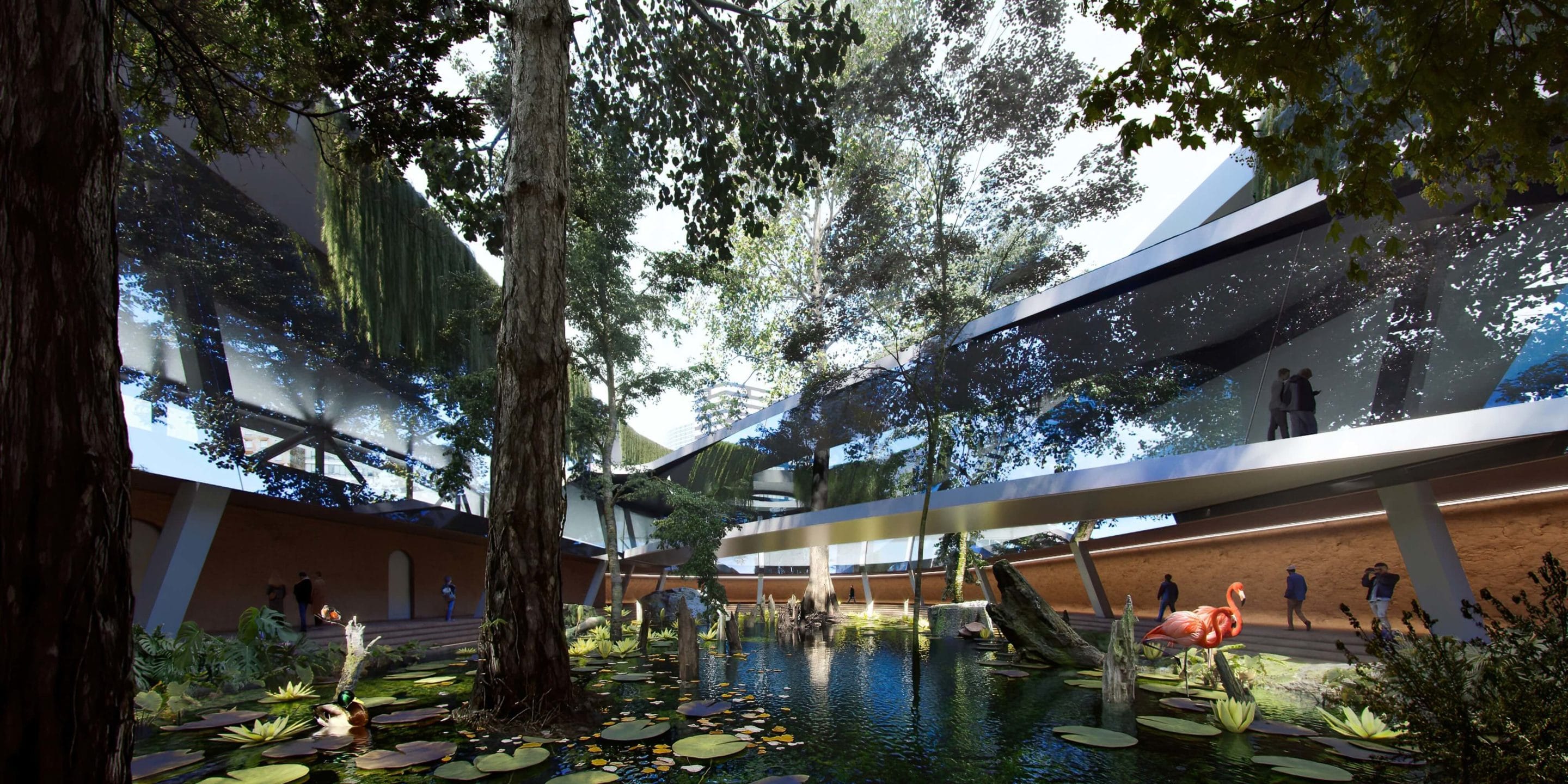Originally published at: https://www.ronenbekerman.com/showcase/urban-inter-change-oasis/
Design credit: in collaboration with Xpace Zurich Urban Design Studio
Location: Hospital Precinct, crossing Elisabeth, Bedford, Peel and Pelham Street and
Flemington Road, Melbourne, Victoria, Australia
.
The project bridges a challenging urban crossing for pedestrians, cars, busses, trams, and
future metro station. Taking advantage of the multiple public levels and bridge systems of
the nearby hospitals, the proposed interchange structure extends the public realm through a walk-able landscape of eateries, hawker stalls and shops. This commercial program will
provide amenities to patients, families and hospital staff, in addition to the positive
psychological impact of integrated ecological systems. The interchange further integrates
water, natural lighting and greenery into a series of contemplative spaces as catalysts for
stress relief.
.
At the center, below, sits a large reservoir, capturing excess rainfall runoff which is diverted from the 200ML underground water storage at Lincoln Square and the highly flood prone, Elizabeth Street. The reservoir provides a wetland habitat for mangrove trees and acts as a renewable water source for the climbing vegetation that covers the entire structure.
.
Visualization images is done for the Melbourne Design Week Exhibition.
--
Studio: N/A / Artist: Duy Phan
Work: Commissioned
Designer: Xpace design studio
Client: N/A .
Software: 3dsmax,Corona Renderer,Photoshop,SketchUp

