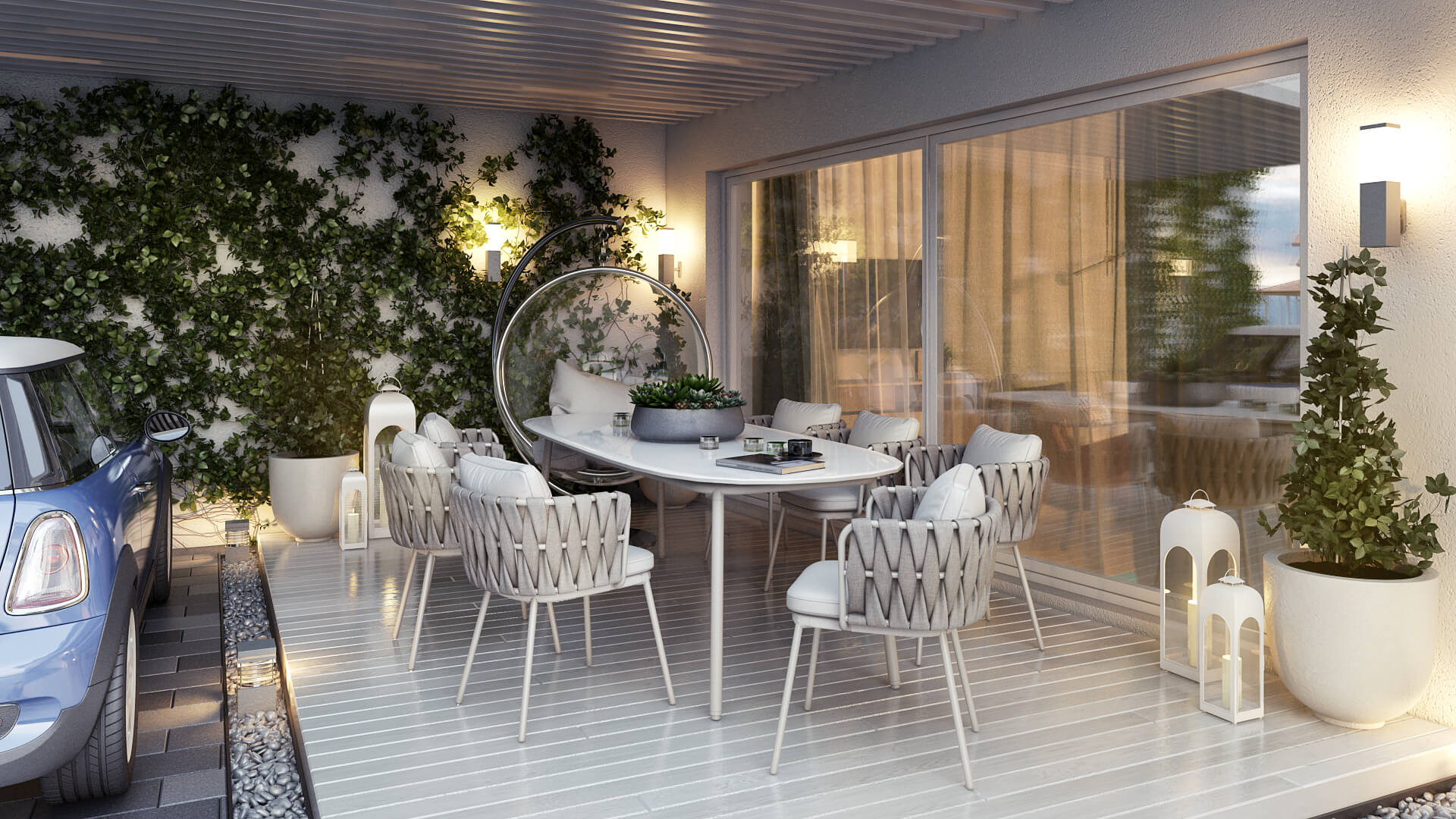Originally published at: https://www.ronenbekerman.com/showcase/v-ray-renderings-for-a-charming-residential-design/
The camera angle opens a front view to the terrace with contiguous living room and thus allows to observe the ergonomic interior design divided into relaxing and dining areas. Such spatial zoning creates optimal environment and sufficient space for all family members. Specifically, the render illustrates the parking lot within a stone’s throw away from the house, which makes for the very convenient use of the car for daily commute. Besides, this terrace 3D visualization shows the effect of lighting system on the interior atmosphere. Looking at the image, one can notice sparingly placed wall sconces and floor candless which create subtle glow for evening activities, such as reading a book in the cozy bubble chair.
To make sure this particular place stands out, 3D Artists incorporated decor details that underline its elegant aesthetics. The 3D render shows how potted plants, a book and small glass tealight holders enhance the feeling of soothing comfort and relaxation, while the wall partially covered with greenery imitates the experience of dining in natural surroundings.
The Designer also had the objective to explain homeowners the practical usage scenarios for this prominent terrace design. Owing to the high-quality presentation image, they could imagine the open dining room and a relaxing zone in which the entire family can spend time together or eat delicious meals with a warm company of friends.
Want to impress your clients with incredible project presentation? Contact ArchiCGI and order 3D rendering services to let images speak instead of you!
--
Studio: ArchiCGI / Artist: ArchiCGI
Work: Commissioned
Designer: N/A .
Client: N/A .
Software: V-Ray

