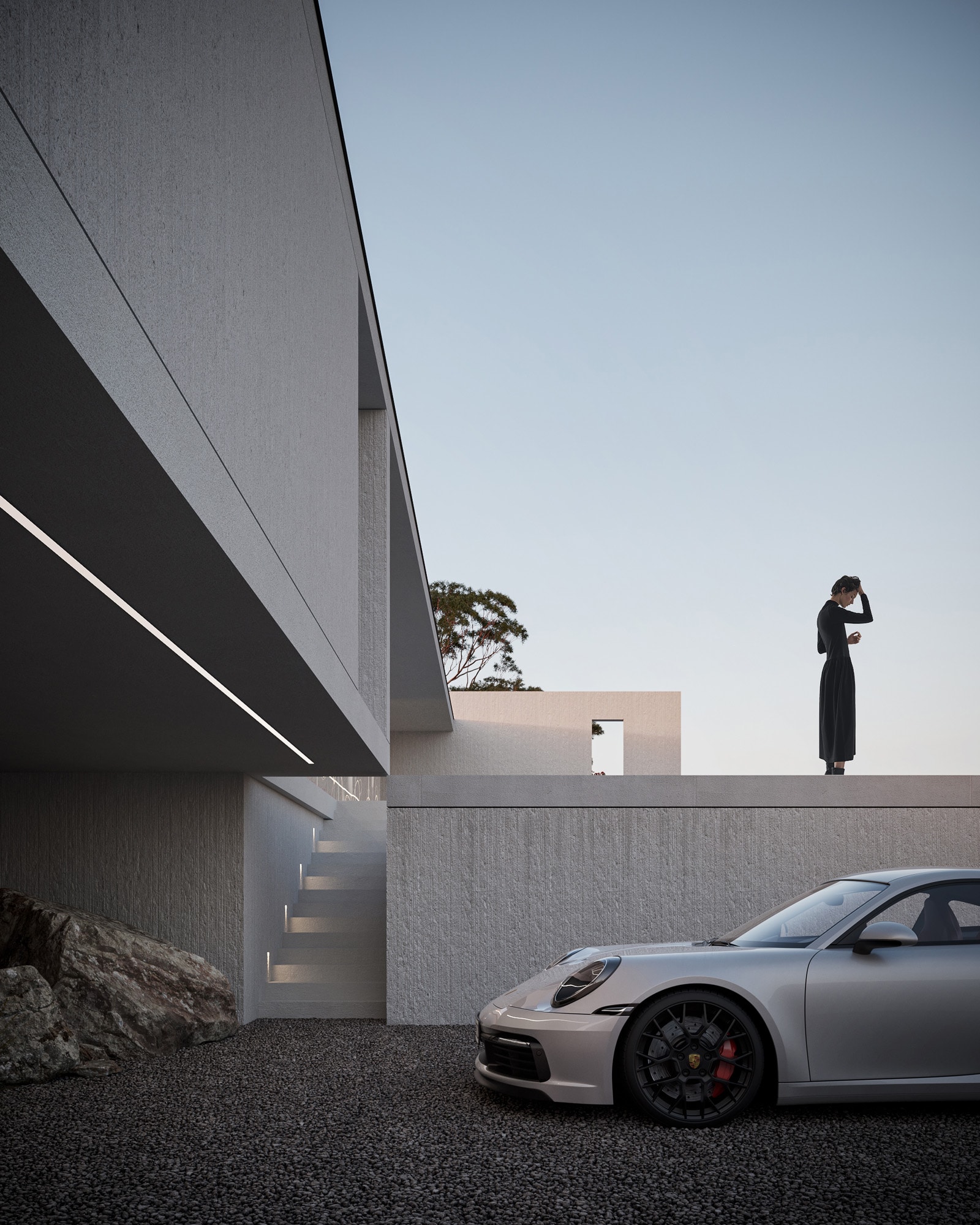Originally published at: https://www.ronenbekerman.com/showcase/white-lines/
This modern villa is located on the Western side of Australia. Not far away from the coast line.
The house is integrated into the natural relief and connects with its surroundings. Clean lines and simple forms fully reflect the idea of “quiet” architecture. White textured walls combined with sleek frameless panorama glazing create a feeling of light and calmness.
The house is created by a single volume which is split by the perpendicular wall. It detaches the master suite area from the main space.
The facade is almost completely closed from the main road and is fully opened to the spectacular view on the nature and adjacent pool.
The large pivot door lets us in from the main entrance. Entrance area is neighbored by the small powder room and a wardrobe. Central part of the house is occupied by the living space. It includes kitchen, dining and family sitting areas. Guest suite with its own private bathroom and a home office is located in the “flying” block. Conceptually it was made without windows. However, there are a couple of sky portals in the ceiling to let the natural light in.
Transit area between the main space and master suite is decorated with a small private garden and a soft wall washing light. Master suite has large frameless glazing but still remains private and enclosed.
A sleeping area connects to the big-sized walk-in wardrobe and spacious bathroom without any doors. It creates a single fluid space with a unique living experience.
--
Studio: N/A / Artist: Serge Somkin
Work: Personal Project
Designer: N/A .
Client: N/A .
Location: Australia Australia

