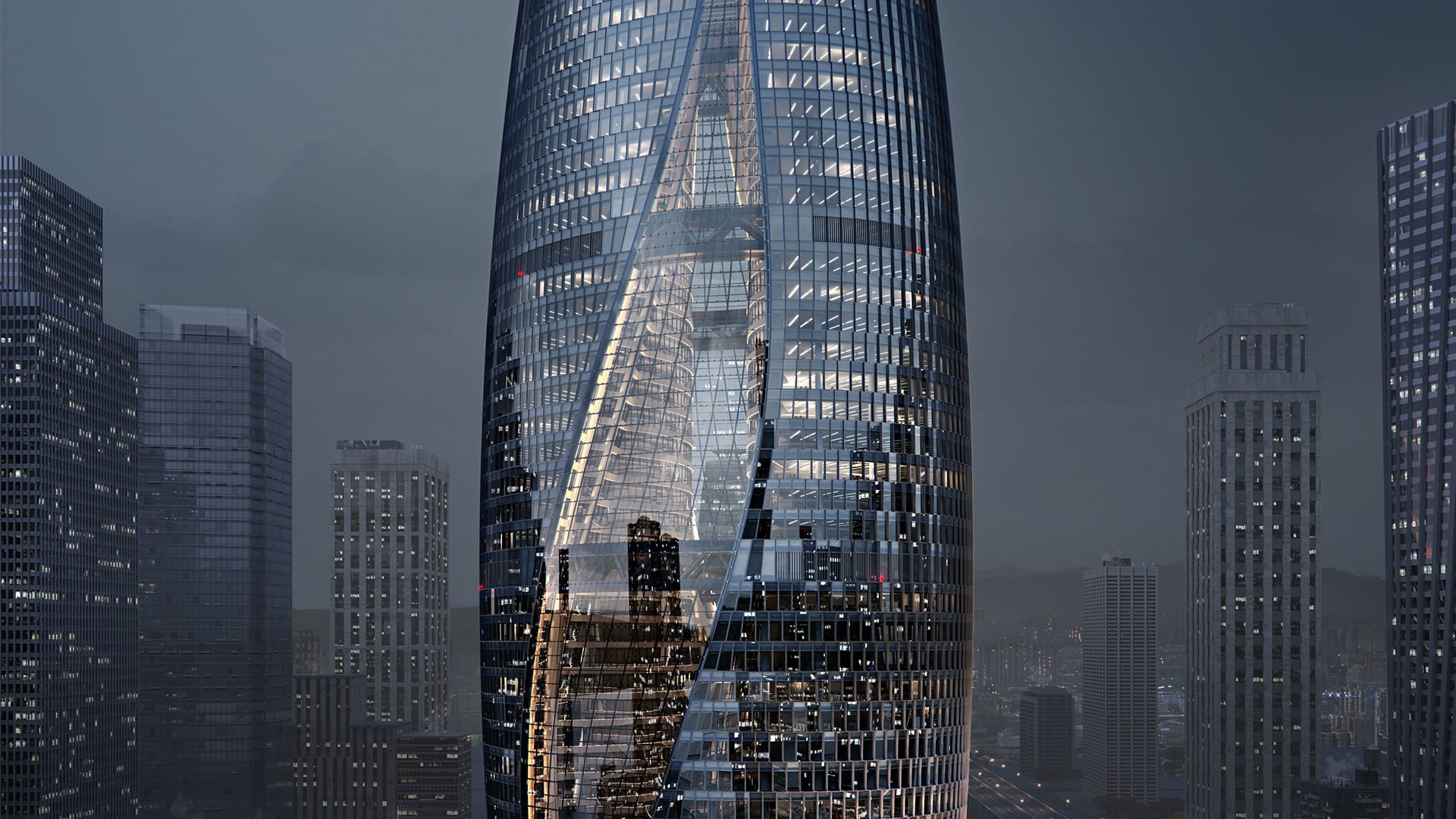Originally published at: https://www.ronenbekerman.com/making-of-leeza-soho-zha/
Hey guys, here at COSMOSCUBE studio we decided to share with you the process of creating the image for Leeza SOHO. It was our pleasure to work with Zaha Hadid Architects, the prestigious architectural practice. We visualized the 46-story tower in Beijing, home of the world’s tallest atrium.
SCOPE OF WORK
As an entry point to a bustling financial district, elegantly twisting on top of a subway tunnel, Leeza Soho is a representation of the connected, innovative, and fast-paced society. In addition to our photorealistic night interpretation of the future building, our mission was to emphasize the nocturnal effects of the actual facade, interior, and landscape lighting in sync with the tower’s dynamic context. We visualized the tower’s transparent facade, reflecting its surroundings, and at the same time accentuated its silhouette through eye-catching uplights (spiral floodlight), emphasized by the interior, top and other lighting elements. Undoubtedly, Leeza Soho’s abstract twisting atrium was its most prominent feature, so the significance of its lighting representation was key to the final holistic 3d visualization of the tower.

