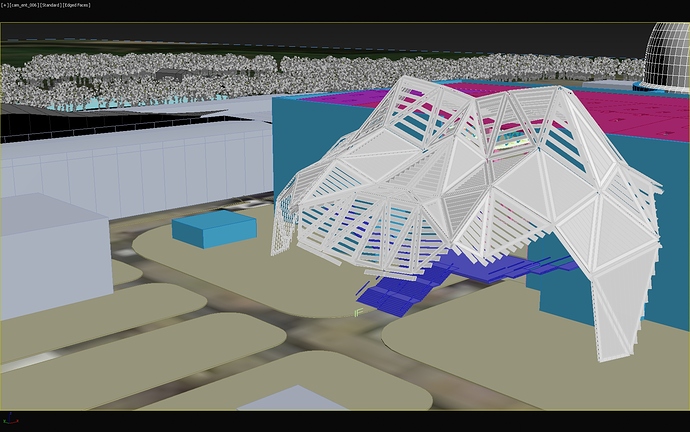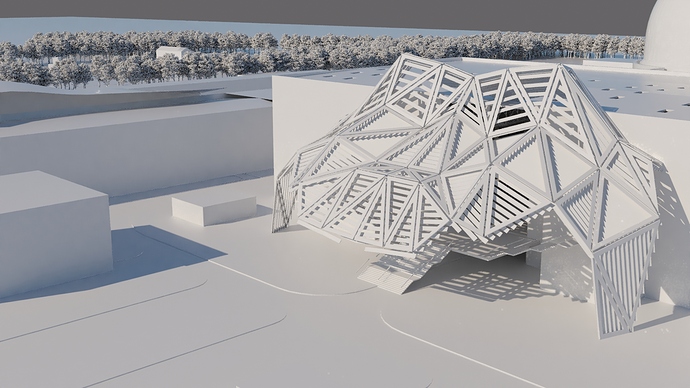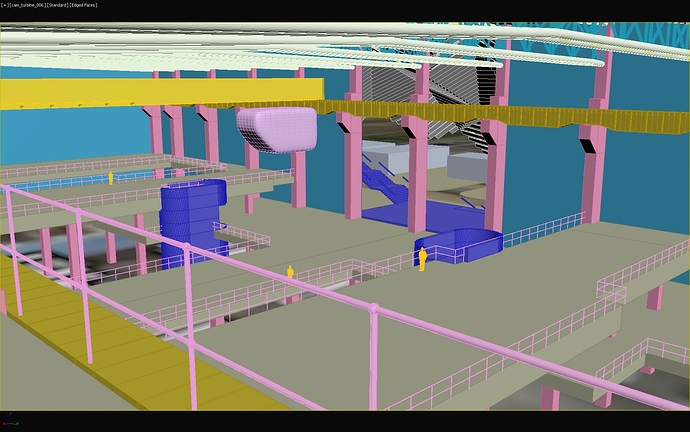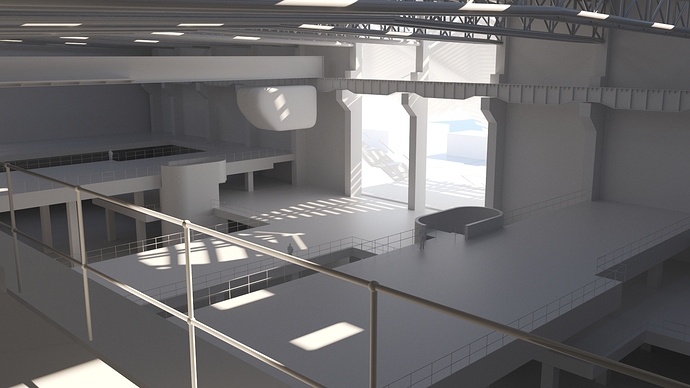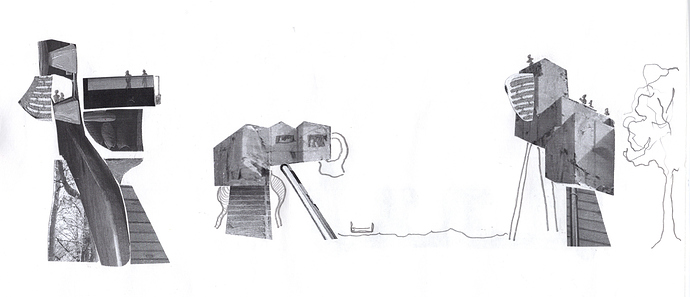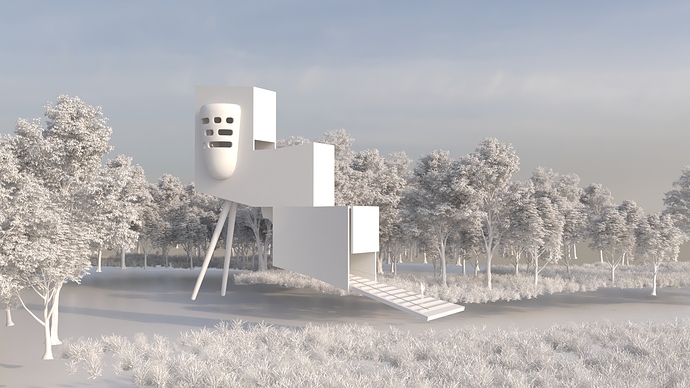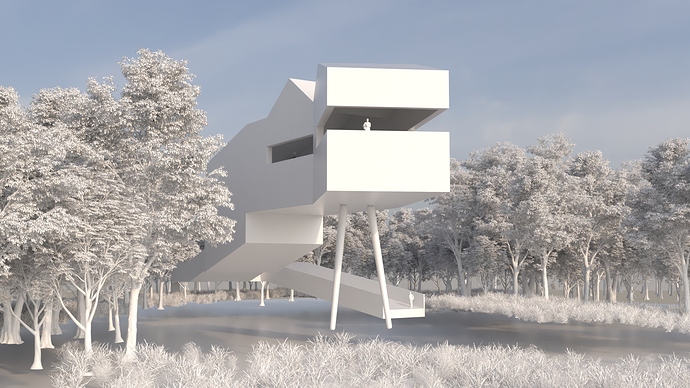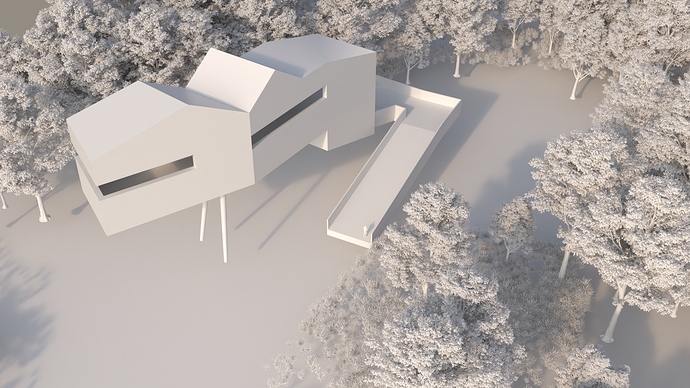Rewilding Sizewell Nuclear Power Station – Modelling
Since my last post, I’ve managed to make a more accurate and complete model of the Sizewell site and context buildings. It’s been very tricky to find accurate info about these but I managed to find some good aerial photos on Flickr – special thanks to John D Fielding here, who kindly licenced me to use some of his photos for reference purposes.
Based on the earlier collage, I’ve also blocked in some of the hides and set them around a small lake created for the animals to drink from and congregate around. This will be achieved by flooding some of the existing waterways.
I then moved on to making a more detailed model of the Turbine Hall – again using a handful of photos found online and a single plan drawing – from the 1990’s !
That’s still very much work in progress but what’s become clear is the scale of the building.
The main space measures approx 140m x 70m x 33m high – with only a few existing floor slabs as there is a lot of very large kit in there.
Currently the plan is to turn this building into an educational space where visitors can wander freely around using a series of walkways/surfaces and learn about rewilding and biodiversity.
The reactor space (circular) will be a cinema with educational films playing.
The black skin-forms are covered walkways that create an entrance and allow views across the site.
I will try to clad these forms using Houdini for modelling work.

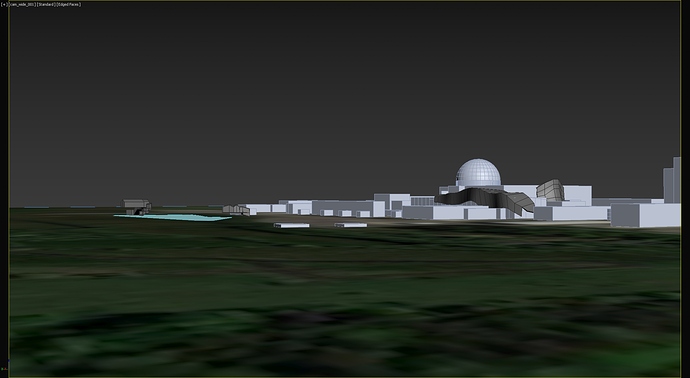
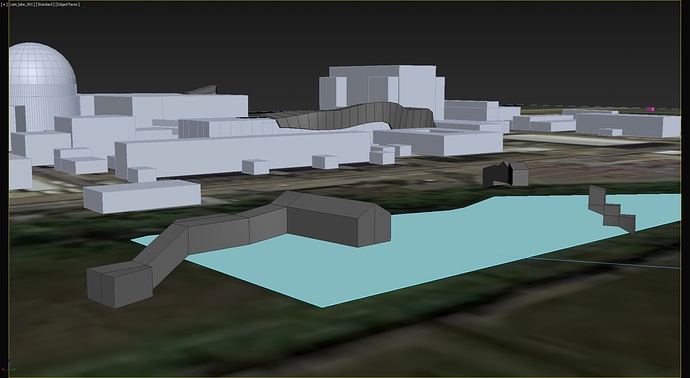
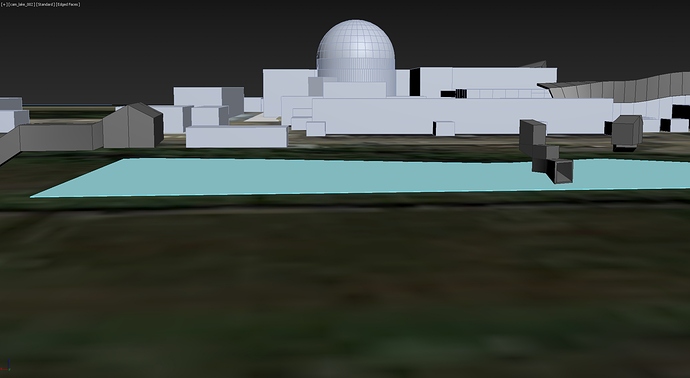
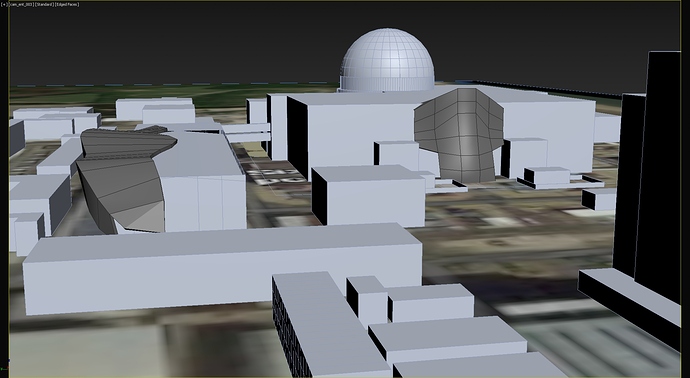
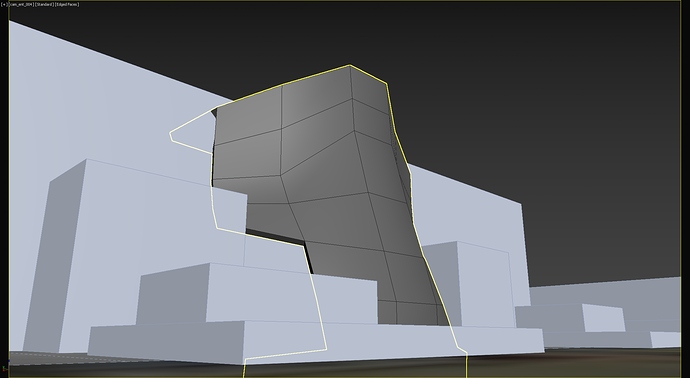
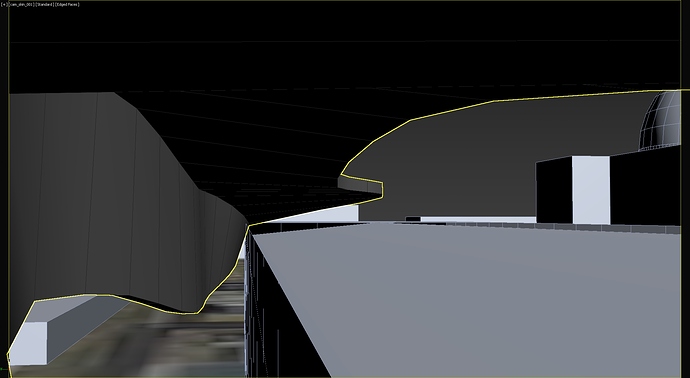
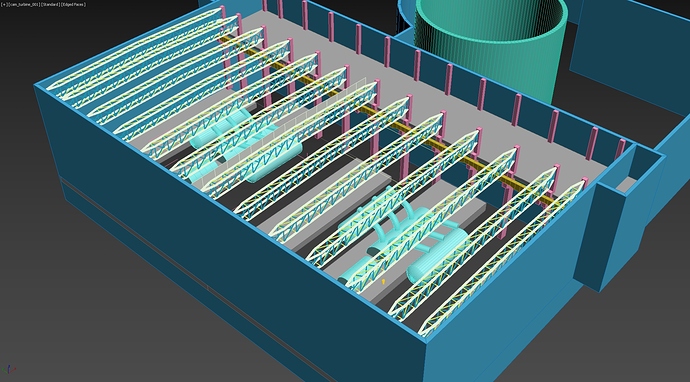
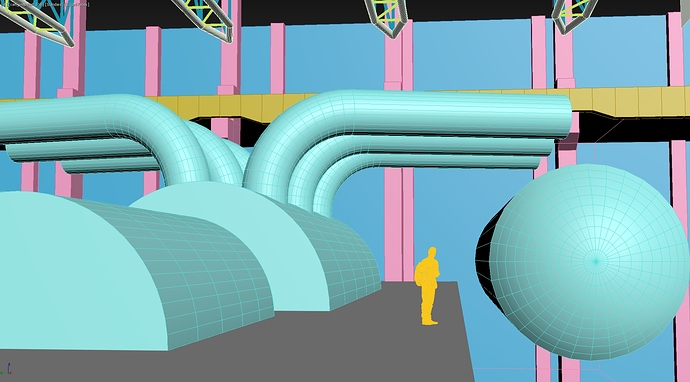
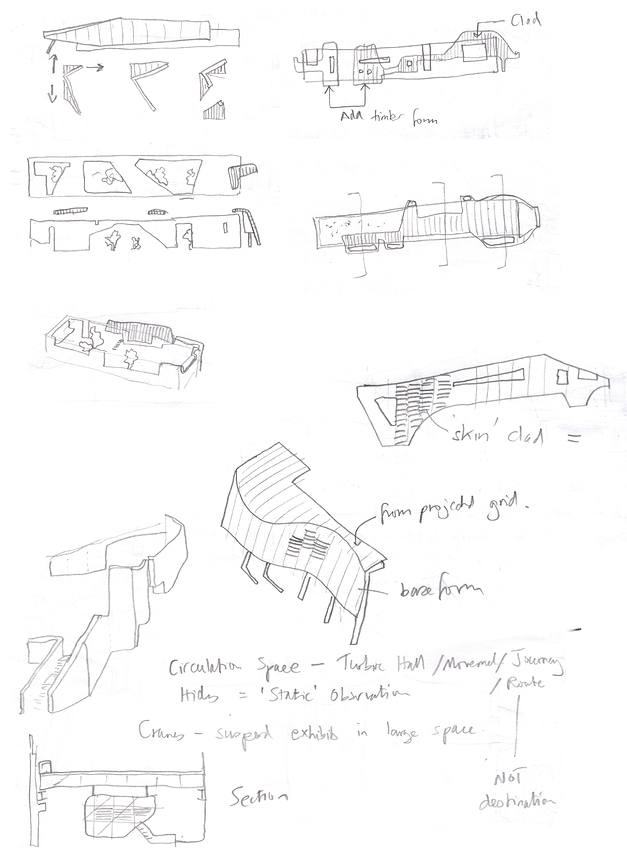
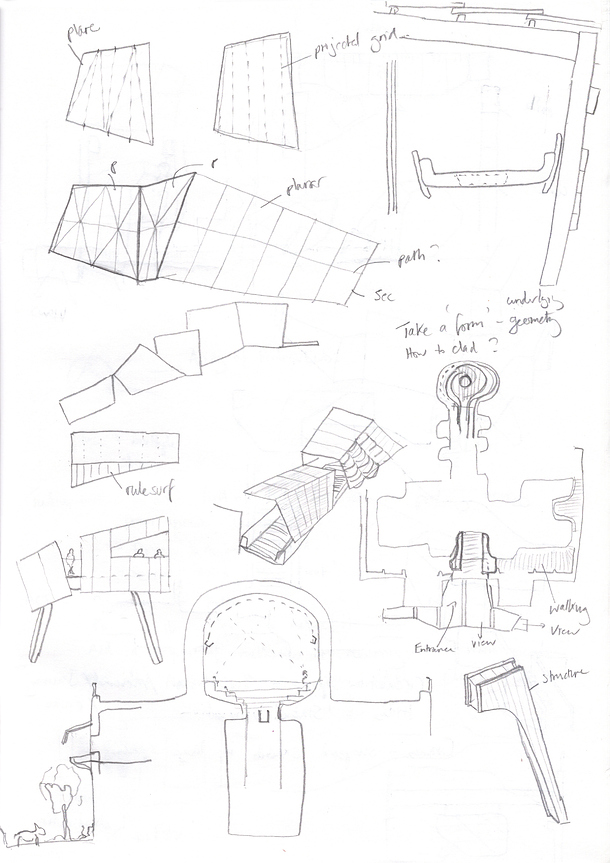
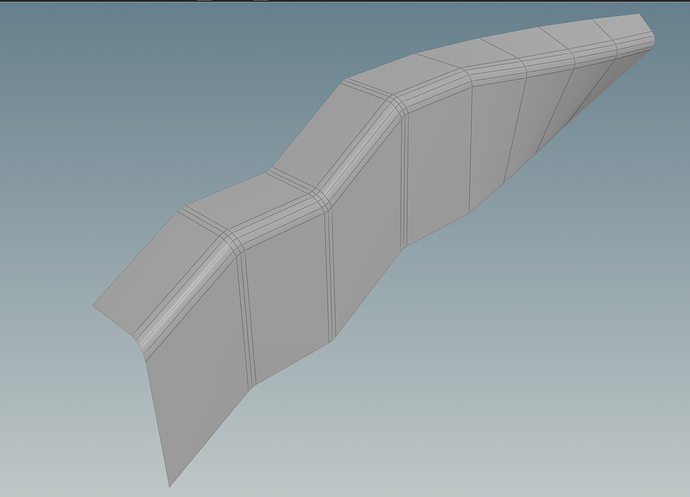
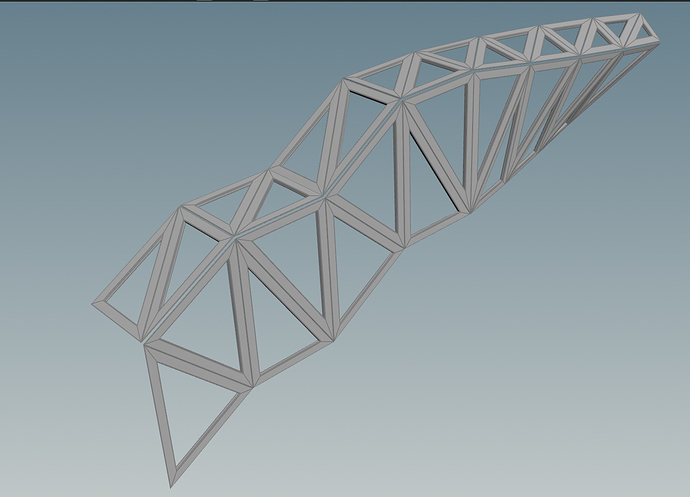
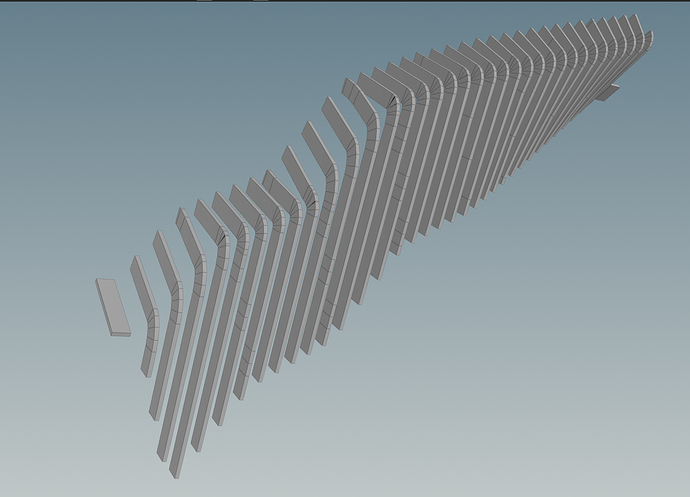
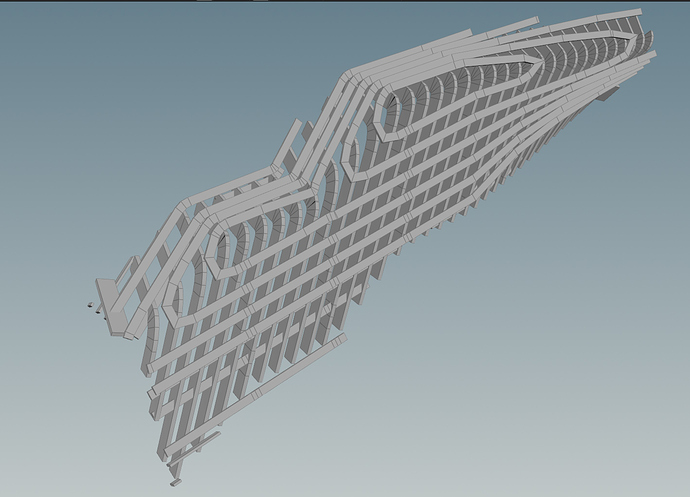
 I would make my bet on the third option with simple blades, rhythm with maybe small deviations.
I would make my bet on the third option with simple blades, rhythm with maybe small deviations.

