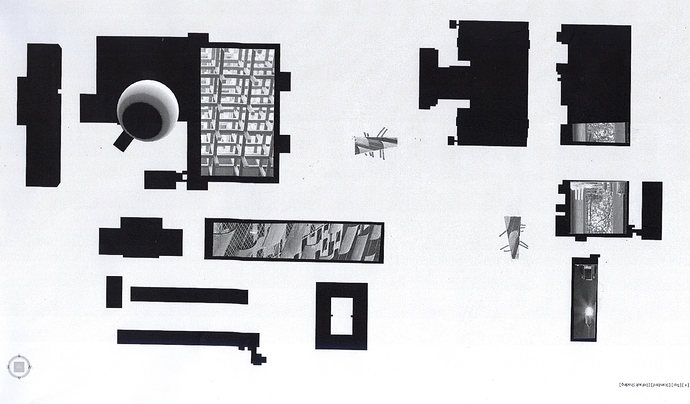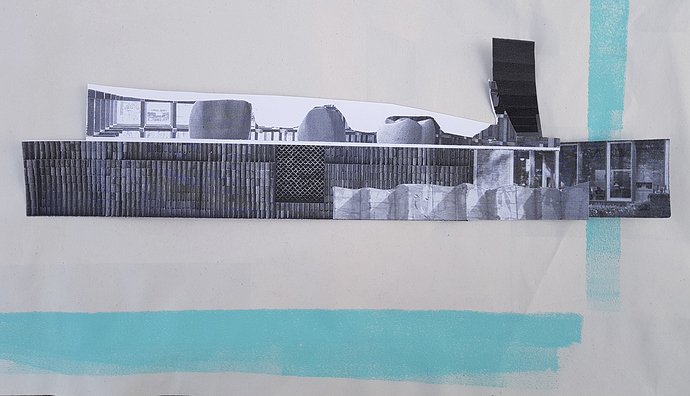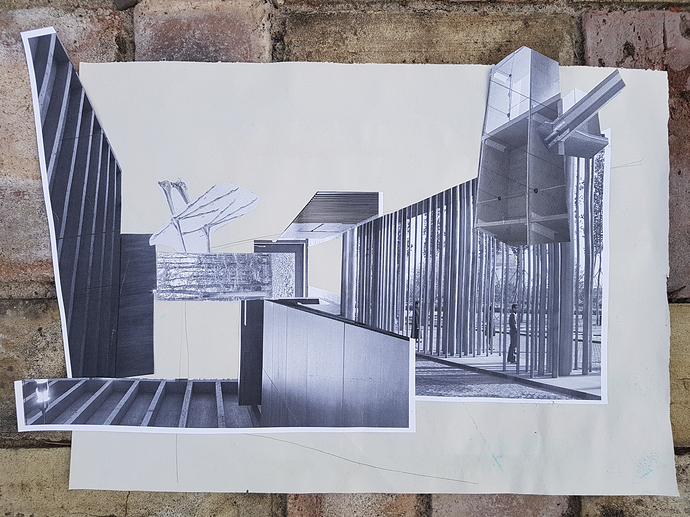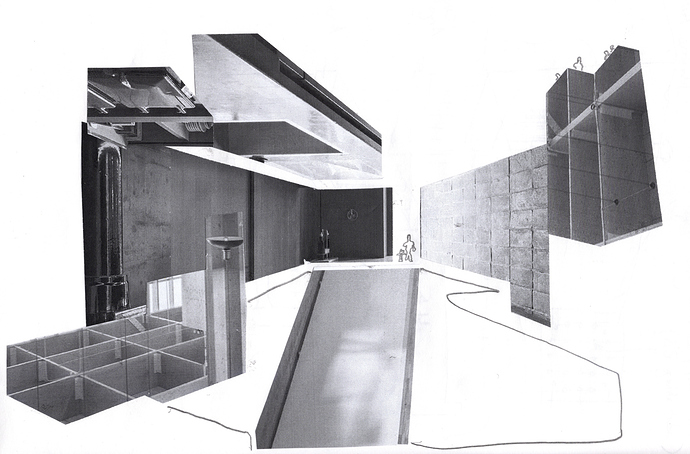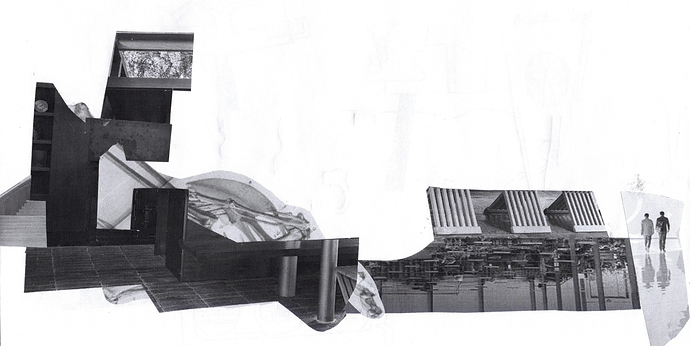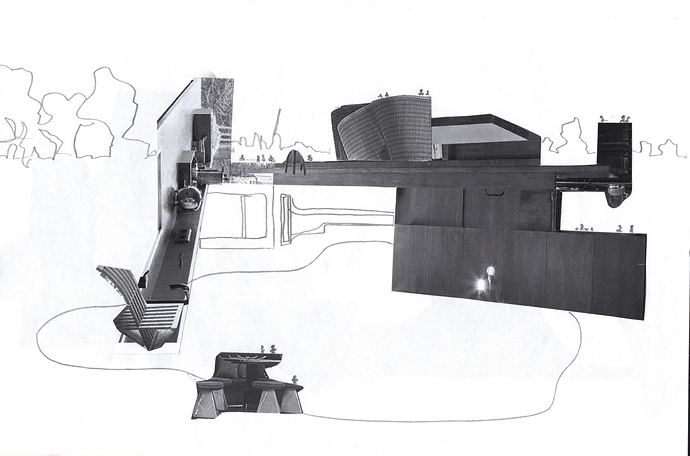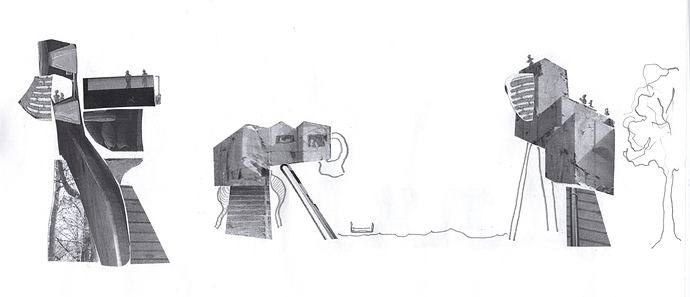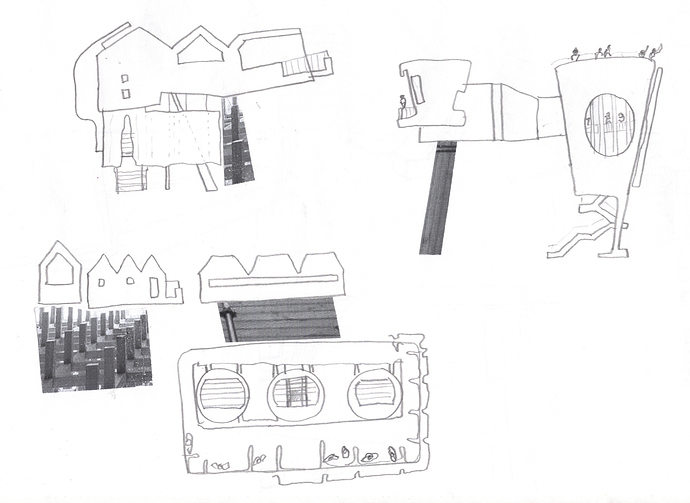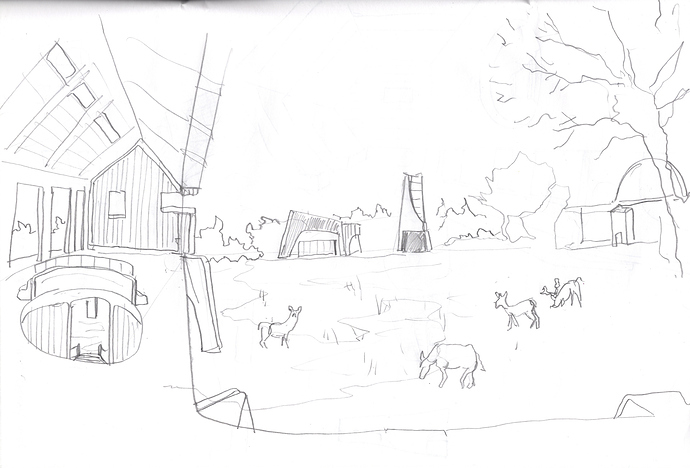Originally published at: https://www.ronenbekerman.com/?p=134885
Sizewell Nuclear Power Station is located within an ‘Area of Outstanding Natural Beauty’ in Suffolk, UK. There are 3 reactors - “A” has been decommissioned, “B” is operational and “C” is currently planned for the future. I propose to convert all buildings and site into a series of spaces where visitors can learn about rewilding and explore the importance of maintaining Biodiversity on our small planet.
My first challenge will be to find suitable drawings and information about the existing buildings (not an easy task for active power stations) so I can begin the design and modelling work.
I’m intending to explore how far timber can be pushed as a building material when constructing large scale spaces.
I have never used the Substance suite and look forward to seeing what tools are available to help me design both procedural and ‘painted’ materials.
I’m not sure which section I will enter – I’m keen to see how far a real-time engine could be pushed and how it might work with Substance, but then that would require learning two applications and is probably asking for trouble given the time available!

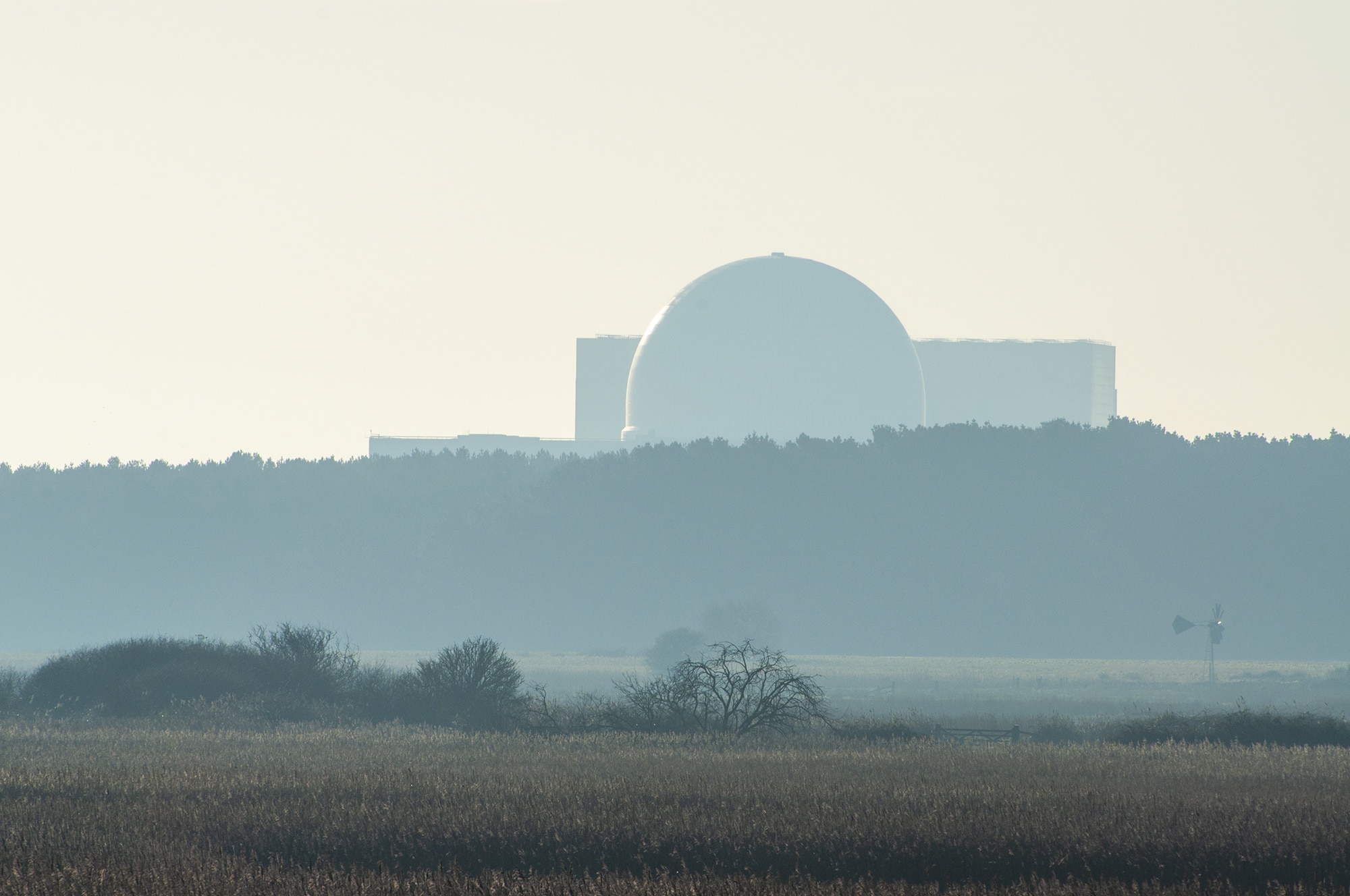

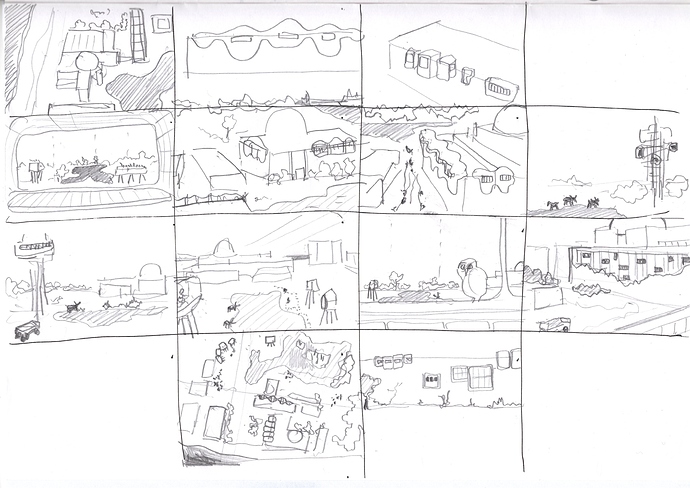
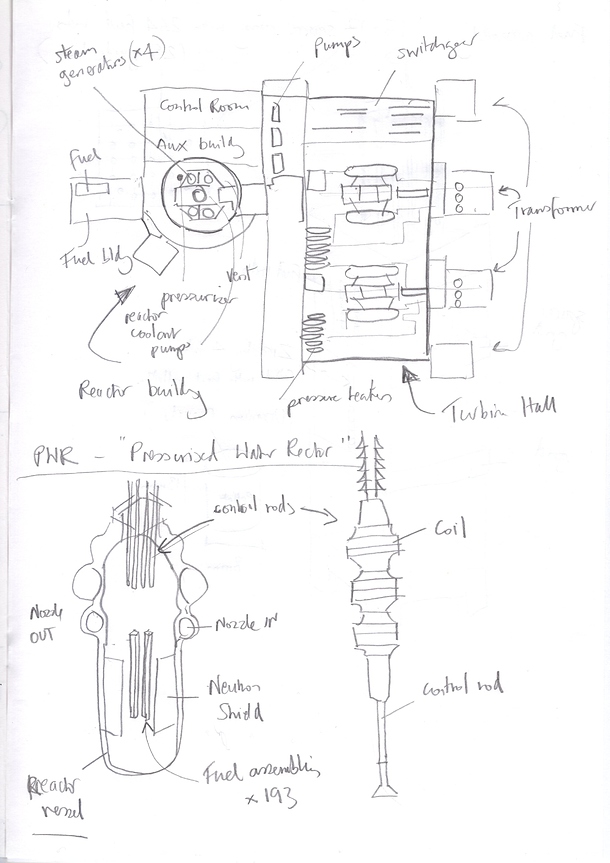
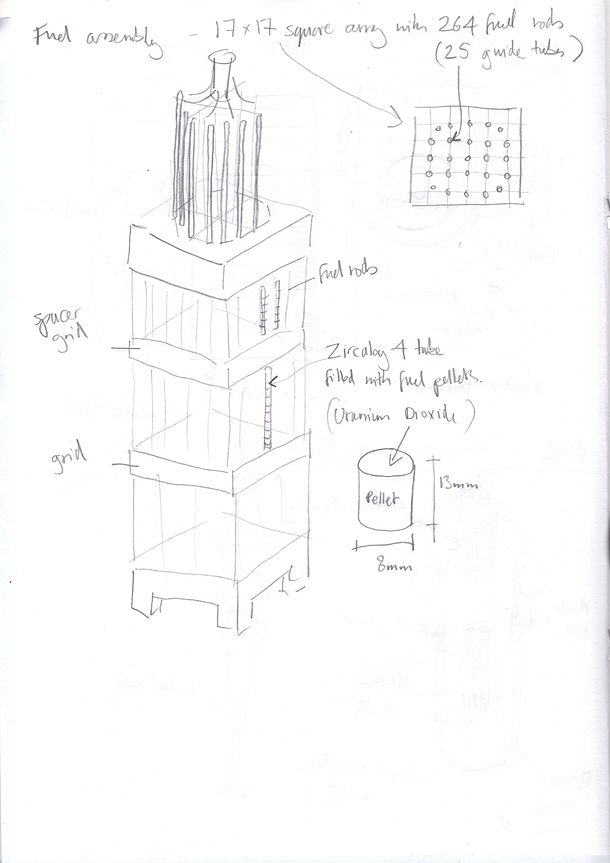
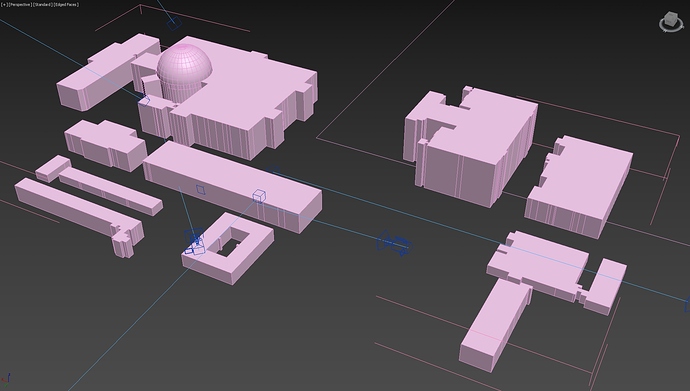
 Let’s keep the ball rolling!
Let’s keep the ball rolling! …also “sizewell A” which has already been decomissioned had its own set of support buildings.
…also “sizewell A” which has already been decomissioned had its own set of support buildings.
