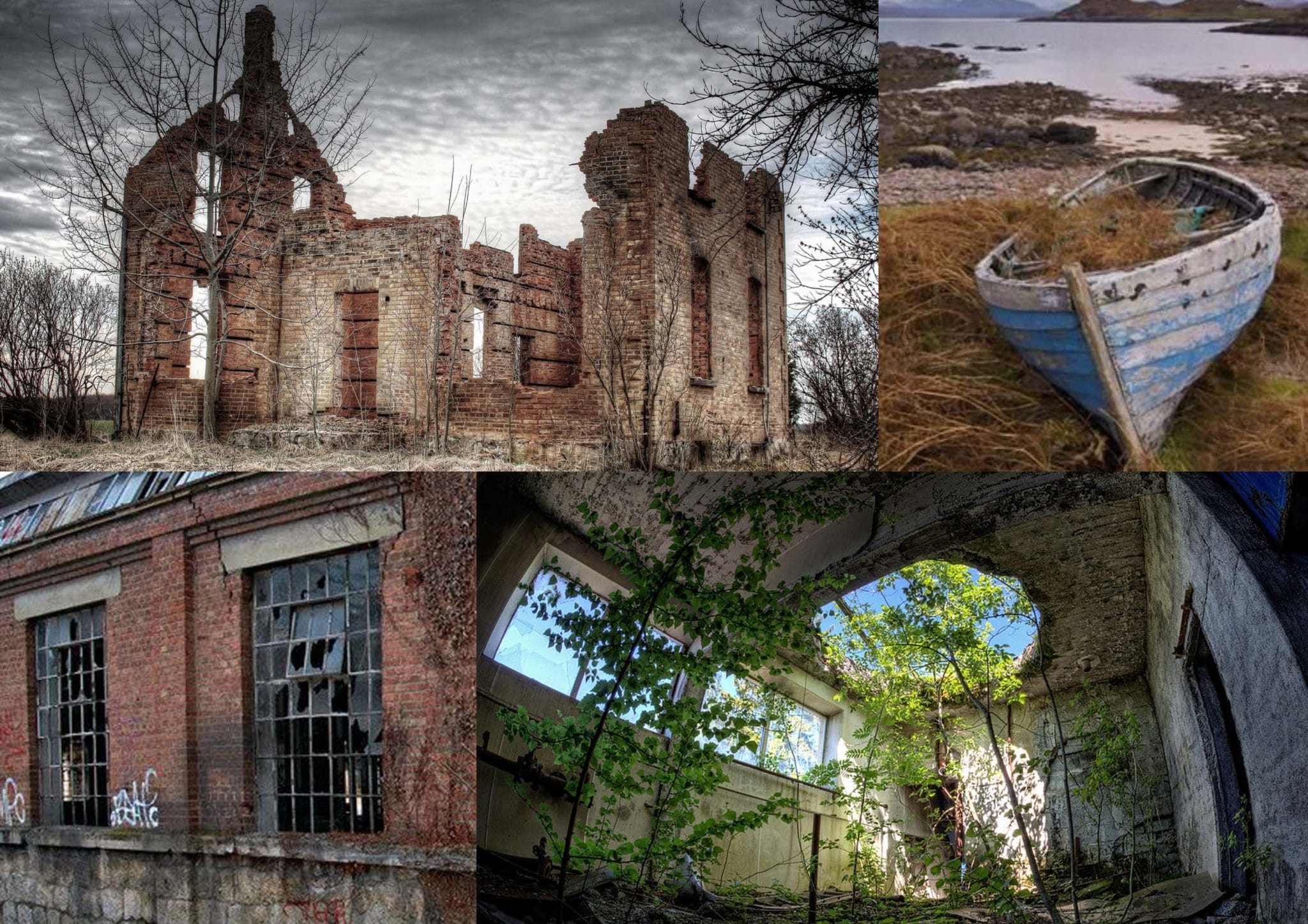Originally published at: https://www.ronenbekerman.com/?p=135653
CONCEPT :
The Smiths were keen on preserving parts of what is left behind of their family’s bygone workshop – portions of the crumblings walls, the trees that still stand strong inside, ruins of a boat since they loved boating and the landscape engulfing the property.
All that the Smiths envisioned to me was, to not strip the ruins of its historic integrity and to retain as much of the original feel of the space as possible.
I was immediately drawn to this sensitive scheme of recreating a family’s visions into reality. This in particular is going to be a challenge and responsibility, breathing a new life into an old structure. My journey of this conversion project begins…
LOCATION AND SITE :
The beautiful property is surrounded by lush greenery and farm lands, a small canal located adjacent with the backwaters running below the front portion of the property. The dilapidated structure takes form of the natural ground level which slopes to the rear.
BRIEF:
This conversion project is purely my imagination. I will be designing the old and the new structure from scratch. The images posted have been used as references for the design process. I will soon be posting initial concept sketches of the old structure with snippets of its modeling and taking the work progress from there!
Images Source : Internet



